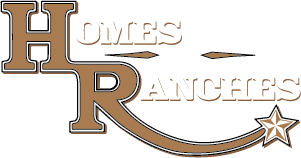|
Welcome to this fully remodeled luxury residence nestled on a one-acre lot in the prestigious guard-gated Country Club of Ocala. Overlooking the pristine golf course, this five-bedroom pool home blends timeless elegance with modern upgrades, offering the ultimate retreat for refined living. Inside, you are greeted by soaring eighteen-foot ceilings and an abundance of natural light streaming through grand arched windows. The open-concept kitchen is a chef's dream, featuring stainless steel appliances, a gas range with hood, soft-close custom cabinetry, ample storage, a large center island, and a charming dining area overlooking the pool. Just off the kitchen is a spacious butler's pantry and laundry room complete with extra cabinetry, closet storage, a utility sink, and a washer and dryer that convey with the home. The kitchen flows seamlessly into the grand living area, where a striking floor-to-ceiling tiled gas fireplace creates an impressive focal point for the space. The primary suite is a true sanctuary, offering high ceilings, crown molding, a private fireplace, and direct access to the pool. The master bath is an extraordinary retreat, boasting over 380 square feet of upgrades including floor-to-ceiling tile, a soaking tub, dual vanities, a dual-headed walk-in shower, and a fireplace that elevates the spa-like atmosphere. A spacious walk-in closet with custom built-ins completes the owner's wing. Each of the additional bedrooms and bathrooms has been fully remodeled with designer finishes, providing comfort and sophistication throughout. Outdoors, the screened-in pool and spa create a private paradise with generous space for entertaining while overlooking sweeping views of the golf course. With a new roof installed in 2023, this home offers both peace of mind and modern luxury in one of Ocala's most sought-after neighborhoods. From elegant interior finishes to its resort-style outdoor living, this property represents the best of Country Club living and is a rare opportunity for those seeking a refined lifestyle on the course.
| DAYS ON MARKET | 48 | LAST UPDATED | 11/4/2025 |
|---|---|---|---|
| TRACT | COUNTRY CLUB/OCALA UN 01 | YEAR BUILT | 1998 |
| COMMUNITY | 34480 - Ocala | GARAGE SPACES | 3.0 |
| COUNTY | Marion | STATUS | Active |
| PROPERTY TYPE(S) | Single Family |
| PRICE HISTORY | |
| Prior to Nov 4, '25 | $1,275,000 |
|---|---|
| Nov 4, '25 - Today | $1,199,000 |
| ADDITIONAL DETAILS | |
| AIR | Central Air |
|---|---|
| AIR CONDITIONING | Yes |
| AMENITIES | Maintenance Grounds, Trash |
| APPLIANCES | Dishwasher, Dryer, Microwave, Range, Range Hood, Refrigerator, Washer |
| AREA | 34480 - Ocala |
| CONSTRUCTION | Frame, Stucco |
| FIREPLACE | Yes |
| GARAGE | Yes |
| HEAT | Electric, Natural Gas |
| HOA DUES | 2441.54 |
| INTERIOR | Built-in Features, Crown Molding, High Ceilings, Stone Counters, Walk-In Closet(s) |
| LOT | 1 acre(s) |
| PARKING | Driveway, Attached |
| POOL | Yes |
| POOL DESCRIPTION | In Ground, Screen Enclosure, Private |
| SEWER | Septic Tank |
| STORIES | 1 |
| SUBDIVISION | COUNTRY CLUB/OCALA UN 01 |
| TAXES | 16833 |
| UTILITIES | Electricity Connected, Water Connected |
| VIEW | Yes |
| VIEW DESCRIPTION | Golf Course |
| WATER | Private, Well |
MORTGAGE CALCULATOR
TOTAL MONTHLY PAYMENT
0
P
I
*Estimate only
| SATELLITE VIEW |
| / | |
We respect your online privacy and will never spam you. By submitting this form with your telephone number
you are consenting for Greg
Lord to contact you even if your name is on a Federal or State
"Do not call List".
Listing provided by J.J. Rupp, LPT REALTY LLC, 877-366-2213
The information contained herein has been provided by My Florida Regional MLS DBA Stellar MLS. IDX information is provided exclusively for consumers' personal, non-commercial use, that it may not be used for any purpose other than to identify prospective properties consumers may be interested in purchasing, and that the data is deemed reliable but is not guaranteed accurate by the MLS. Listings last updated 11/18/25 12:25 AM PST.
This IDX solution is (c) Diverse Solutions 2025.





























































