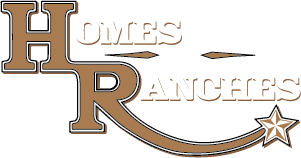|
Pre-Construction. To be built. Discover the inviting Parc floor plan in the charming Tula Parc community"”an elegant 4-bedroom, 2.5-bath, two-story home designed with comfort and style in mind. From the moment you arrive, the lushly landscaped front yard sets a warm and welcoming tone. Step inside to find a thoughtfully crafted layout filled with modern features and spacious living areas. The heart of the home is the beautifully appointed kitchen, showcasing new stainless steel appliances, gleaming granite countertops, and 36" upper wood cabinets with crown molding. Its seamless connection to the family room creates an inviting space perfect for everyday living and entertaining. The covered front porch opens into a bright living area, while the open-concept design ensures natural flow throughout the main floor. Upstairs, all four bedrooms include generous walk-in closets, offering exceptional storage for both family and guests. The private owner's suite features an expansive walk-in closet and a well-designed en-suite bathroom. With a covered back patio, stylish interiors, and a functional layout, the Parc model delivers both charm and convenience. Located in the peaceful Tula Parc community, residents enjoy a serene atmosphere with easy access to nearby recreation, shopping, and dining. Experience comfort, value, and thoughtful design in this beautiful Parc home!
| DAYS ON MARKET | 3 | LAST UPDATED | 11/14/2025 |
|---|---|---|---|
| TRACT | TULA PARC | YEAR BUILT | 2026 |
| COMMUNITY | 34705 - Astatula | GARAGE SPACES | 2.0 |
| COUNTY | Lake | STATUS | Active |
| PROPERTY TYPE(S) | Single Family |
| Elementary School | Astatula Elem |
|---|---|
| Jr. High School | Tavares Middle |
| High School | Tavares High |
| ADDITIONAL DETAILS | |
| AIR | Central Air |
|---|---|
| AIR CONDITIONING | Yes |
| AMENITIES | Internet |
| APPLIANCES | Dishwasher, Disposal, Electric Water Heater, Exhaust Fan, Ice Maker, Microwave, Range, Refrigerator |
| AREA | 34705 - Astatula |
| CONSTRUCTION | Block, Stucco |
| EXTERIOR | Lighting |
| GARAGE | Yes |
| HEAT | Electric, Heat Pump |
| HOA DUES | 95 |
| INTERIOR | Open Floorplan, Stone Counters, Walk-In Closet(s) |
| LOT | 5663 sq ft |
| LOT DESCRIPTION | Corner Lot |
| PARKING | Driveway, Garage Door Opener, Attached |
| SEWER | Public Sewer |
| STORIES | 2 |
| STYLE | Traditional |
| SUBDIVISION | TULA PARC |
| TAXES | 992.64 |
| UTILITIES | Cable Available, Electricity Available, Electricity Connected, Phone Available, Underground Utilities, Water Available, Water Connected |
| WATER | Public |
| WATERFRONT DESCRIPTION | Lake Privileges |
MORTGAGE CALCULATOR
TOTAL MONTHLY PAYMENT
0
P
I
*Estimate only
| SATELLITE VIEW |
| / | |
We respect your online privacy and will never spam you. By submitting this form with your telephone number
you are consenting for Greg
Lord to contact you even if your name is on a Federal or State
"Do not call List".
Listing provided by Gayle Van Wagenen, LGI REALTY- FLORIDA, LLC, 904-449-3938
The information contained herein has been provided by My Florida Regional MLS DBA Stellar MLS. IDX information is provided exclusively for consumers' personal, non-commercial use, that it may not be used for any purpose other than to identify prospective properties consumers may be interested in purchasing, and that the data is deemed reliable but is not guaranteed accurate by the MLS. Listings last updated 11/17/25 11:53 AM PST.
This IDX solution is (c) Diverse Solutions 2025.























