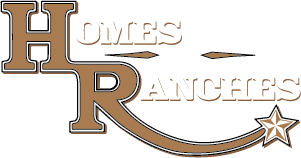|
Welcome to this stunning one-of-a-kind residence in the serene and highly sought-after Lake Ridge Club community. With 6 bedrooms, 3.5 bathrooms, a spacious loft, and a fully finished basement, this home is designed for both comfort and entertaining. The split floor plan ensures privacy, with the expansive main bedroom serving as your personal retreat. It features coffered ceilings, double doors opening to a loft and balcony, and a spa-like en-suite bathroom complete with dual walk-in closets, double vanities, a large shower, and a separate toilet room. Adding a touch of intrigue, a custom-built library door conceals a hidden stairway to the finished basement"”an entertainer's paradise spanning over 2,100 sq ft. This level includes a second primary suite with a Jack-and-Jill bathroom, two additional bedrooms, a movie/media room, and a custom bar. The heart of the home is the chef's kitchen, boasting custom cabinetry, granite countertops, stainless steel appliances, a prep sink, and soft-close drawers. Additional highlights include: "¢ Remodeled guest and half-bath with farmhouse-inspired details "¢ High-end waterproof laminate flooring throughout the main level "¢ Brand new windows framing breathtaking lake views and sunsets "¢ Redesigned laundry room/mud room with designer tile, butcher block counters "¢ Screened-in porch for al-fresco dining and outdoor relaxation "¢ Spacious backyard perfect for gatherings "¢ Ample basement storage and a 2-car garage with ceiling-to-floor cabinetry This exceptional property blends elegance, functionality, and hidden charm"”making it the perfect place to call home.
| DAYS ON MARKET | 4 | LAST UPDATED | 9/6/2025 |
|---|---|---|---|
| TRACT | LAKE RIDGE CLUB SUB | YEAR BUILT | 1995 |
| COMMUNITY | 34711 - Clermont | GARAGE SPACES | 2.0 |
| COUNTY | Lake | STATUS | Active |
| PROPERTY TYPE(S) | Single Family |
| Elementary School | Lost Lake Elem |
|---|---|
| Jr. High School | East Ridge Middle |
| High School | East Ridge High |
| ADDITIONAL DETAILS | |
| AIR | Central Air |
|---|---|
| AIR CONDITIONING | Yes |
| AMENITIES | Maintenance Grounds |
| APPLIANCES | Dishwasher, Disposal, Dryer, Microwave, Range, Washer |
| AREA | 34711 - Clermont |
| BASEMENT | Finished, Yes |
| CONSTRUCTION | Brick |
| EXTERIOR | Garden |
| GARAGE | Yes |
| HEAT | Central |
| HOA DUES | 61 |
| INTERIOR | Coffered Ceiling(s), Open Floorplan, Stone Counters, Walk-In Closet(s) |
| LOT | 0.35 acre(s) |
| LOT DIMENSIONS | 101x150 |
| PARKING | Driveway, Attached |
| SEWER | Septic Tank |
| STORIES | 2 |
| STYLE | Contemporary |
| SUBDIVISION | LAKE RIDGE CLUB SUB |
| TAXES | 6784.27 |
| UTILITIES | Cable Available, Cable Connected, Water Connected |
| VIEW | Yes |
| VIEW DESCRIPTION | Lake, Water, City |
| WATER | Public |
| WATER ACCESS | LAKE MINNEHAHA |
| WATERFRONT DESCRIPTION | Lake Privileges |
MORTGAGE CALCULATOR
TOTAL MONTHLY PAYMENT
0
P
I
*Estimate only
| SATELLITE VIEW |
| / | |
We respect your online privacy and will never spam you. By submitting this form with your telephone number
you are consenting for Greg
Lord to contact you even if your name is on a Federal or State
"Do not call List".
Listing provided by Maryling Alonso, RIVER REALTY GROUP, 352-759-2362
The information contained herein has been provided by My Florida Regional MLS DBA Stellar MLS. IDX information is provided exclusively for consumers' personal, non-commercial use, that it may not be used for any purpose other than to identify prospective properties consumers may be interested in purchasing, and that the data is deemed reliable but is not guaranteed accurate by the MLS. Listings last updated 9/9/25 4:44 PM PDT.
This IDX solution is (c) Diverse Solutions 2025.

























































