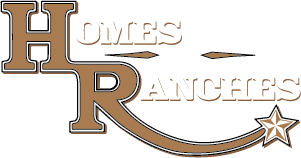|
Nicely maintained and customized "Cardinal ll" model home that is perfectly situated on a premium lot featuring a private backyard that create enjoyable vistas of the open space pastures which is not zoned for houses. Upgrades include the extension to the back of the home two feet to allow for a linen closet in the guest bathroom, additional closet space in the guest bedrooms, extra pantry that includes three-drawer lower cabinets in the kitchen and a jetted luxury tub in the master bathroom. Double -pane windows were installed in the entire house and larger windows were used in the living room and all the bedrooms. The kitchen includes all wood cabinets with granite counter tops, windowed breakfast nook and SS appliances. French doors from the dining area open up into the Enclosed Fla. room with concrete knee wall, tiled floors and access door to the landscaped backyard which offers up a very peaceful setting. The primary bedroom includes tray ceiling, walk in closet, granite top wood vanity, jetted tub and tiled shower with a glass door. There are two guest bedrooms and a guest bath close in proximity to each other. Laminate and tiled floors throughout including a coat closet in the tiled foyer. Roof repl. in 2020, AC repl 2015 Water Htr repl 2016. New gutters with leaf guard installed 2020. There are lightning rods.This property has a lot to offer you to enjoy life to it's fullest. Cherrywood Amenities include huge swimming pool, clubhouse and scheduled clubs and activities to meet your neighbors and friends and the HOA fee includes Spectrum TV, Spectrum WIFI internet and trash removal on Fridays. Convenient SW Ocala location to shopping, restaurants and professional offices along with West Marion Hospital.
| DAYS ON MARKET | 4 | LAST UPDATED | 11/15/2025 |
|---|---|---|---|
| TRACT | CHERRYWOOD ESTATE | YEAR BUILT | 1998 |
| COMMUNITY | 34476 - Ocala | GARAGE SPACES | 2.0 |
| COUNTY | Marion | STATUS | Active |
| PROPERTY TYPE(S) | Single Family |
| ADDITIONAL DETAILS | |
| ADULT COMMUNITY | Yes |
|---|---|
| AIR | Central Air |
| AIR CONDITIONING | Yes |
| AMENITIES | Cable TV, Internet, Trash |
| APPLIANCES | Dishwasher, Disposal, Dryer, Electric Water Heater, Microwave, Range, Refrigerator, Washer |
| AREA | 34476 - Ocala |
| CONSTRUCTION | Concrete, Stucco |
| EXTERIOR | Rain Gutters |
| GARAGE | Yes |
| HEAT | Central, Electric |
| HOA DUES | 324.11 |
| INTERIOR | Cathedral Ceiling(s), Eat-in Kitchen, Walk-In Closet(s) |
| LOT | 10019 sq ft |
| LOT DESCRIPTION | Landscaped, Paved |
| LOT DIMENSIONS | 87x115 |
| PARKING | Attached |
| SEWER | Public Sewer |
| STORIES | 1 |
| SUBDIVISION | CHERRYWOOD ESTATE |
| TAXES | 1240.63 |
| UTILITIES | Electricity Connected, Water Connected |
| WATER | Public |
MORTGAGE CALCULATOR
TOTAL MONTHLY PAYMENT
0
P
I
*Estimate only
| SATELLITE VIEW |
| / | |
We respect your online privacy and will never spam you. By submitting this form with your telephone number
you are consenting for Greg
Lord to contact you even if your name is on a Federal or State
"Do not call List".
Listing provided by Julia McPherson, RE/MAX FOXFIRE - HWY200/103 S, 352-479-0123
The information contained herein has been provided by My Florida Regional MLS DBA Stellar MLS. IDX information is provided exclusively for consumers' personal, non-commercial use, that it may not be used for any purpose other than to identify prospective properties consumers may be interested in purchasing, and that the data is deemed reliable but is not guaranteed accurate by the MLS. Listings last updated 11/18/25 12:58 AM PST.
This IDX solution is (c) Diverse Solutions 2025.


























































