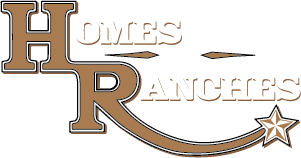|
Stunning Custom-Built Home in Cross Tie Ranches - NE Ocala, FL Nestled in the picturesque Cross Tie Ranches subdivision of NE Ocala, this beautifully designed 4-bedroom, 3-bathroom home with a den offers 2,619 sq. ft. of living space on 4.29 acres, perfect for those seeking a blend of luxury and equestrian living. This well maintained property features four paddocks, ideal for horse enthusiasts, and is just 15 miles from the renowned World Equestrian Center. Inside, you'll find high vaulted ceilings, a cozy wood-burning fireplace, hardwood, upgraded laminate and tile flooring throughout the home and a thoughtfully updated split-bedroom floor plan. The 4th bedroom and 3rd bath can serve as a private in-law suite, offering additional flexibility and privacy. The heart of the home is the kitchen and breakfast nook which overlooks a large and open main living area as well as the large screened lanai that runs almost the entire length of the back of the home. French doors lead to the Primary Bedroom Suite, which boasts a sitting area, lanai access, a walk-in closet, and a spacious primary bath complete with a walk-in shower with dual showerheads and a jacuzzi tub for ultimate relaxation. A large side entry garage offers lots of storage space. A separate side from outside or enter through the garage into the inside laundry / mud room so you can clean off before entering the main living area of the home. Recent upgrades include a new roof (2023), new AC (2022), and a kitchen renovation (2021) complete with elegant granite countertops. Flooring throughout the home consists of hardwood, upgraded vinyl plank installed in the living, dining, entryway and office in 2025, and tile, ensuring both beauty and durability. Experience the perfect blend of modern upgrades, timeless charm, and peaceful country living"”all within easy reach of Ocala's equestrian and outdoor lifestyle.
| DAYS ON MARKET | 52 | LAST UPDATED | 11/12/2025 |
|---|---|---|---|
| TRACT | CROSS TIE RANCHES | YEAR BUILT | 2004 |
| COMMUNITY | 34479 - Ocala | GARAGE SPACES | 2.0 |
| COUNTY | Marion | STATUS | Active |
| PROPERTY TYPE(S) | Single Family |
| Elementary School | Ocala Springs Elem. School |
|---|---|
| Jr. High School | Howard Middle School |
| High School | Vanguard High School |
| ADDITIONAL DETAILS | |
| AIR | Central Air |
|---|---|
| AIR CONDITIONING | Yes |
| APPLIANCES | Dishwasher, Microwave, Range, Refrigerator |
| AREA | 34479 - Ocala |
| CONSTRUCTION | Block, Stone, Stucco |
| FIREPLACE | Yes |
| GARAGE | Yes |
| HEAT | Electric, Heat Pump |
| HOA DUES | 325 |
| INTERIOR | Built-in Features, Cathedral Ceiling(s), High Ceilings, Open Floorplan, Stone Counters, Tray Ceiling(s), Vaulted Ceiling(s), Walk-In Closet(s) |
| LOT | 4.29 acre(s) |
| LOT DESCRIPTION | Cleared |
| LOT DIMENSIONS | 300x626 |
| PARKING | Driveway, Garage Faces Side, Attached |
| SEWER | Septic Tank |
| STORIES | 1 |
| SUBDIVISION | CROSS TIE RANCHES |
| TAXES | 4045.18 |
| UTILITIES | Cable Available, Cable Connected, Sewer Connected, Water Connected |
| WATER | Private, Well |
MORTGAGE CALCULATOR
TOTAL MONTHLY PAYMENT
0
P
I
*Estimate only
| SATELLITE VIEW |
| / | |
We respect your online privacy and will never spam you. By submitting this form with your telephone number
you are consenting for Greg
Lord to contact you even if your name is on a Federal or State
"Do not call List".
Listing provided by Scott Hutchinson, SUNBURST PROPERTIES, 352-622-9536
The information contained herein has been provided by My Florida Regional MLS DBA Stellar MLS. IDX information is provided exclusively for consumers' personal, non-commercial use, that it may not be used for any purpose other than to identify prospective properties consumers may be interested in purchasing, and that the data is deemed reliable but is not guaranteed accurate by the MLS. Listings last updated 1/2/26 1:54 PM PST.
This IDX solution is (c) Diverse Solutions 2026.












































