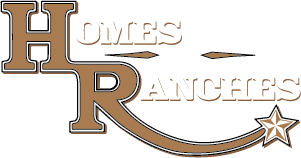|
Class-A industrial warehouse and offices. 30-foot clear span ceiling height. Climate controlled warehouse, 3 Phase electric, Loading docks with 16-foot overhead rollup doors. Unit 200 with 6770 sq ft and unit 300 with 7727 sq ft (5471 Warehouse and 2256 sq ft Offices) for a total of 14,997 sq ft of available space. Fenced/walled tractor trailer access yard area. 4 upstairs offices, 4 first floor offices with parts room, break room, multi stall ADA rest rooms. Located adjacent to 1-75 and close to 1-75 Exits 354 (Hwy 27) and CR 326 Exit.
| DAYS ON MARKET | 65 | LAST UPDATED | 10/31/2025 |
|---|---|---|---|
| YEAR BUILT | 1991 | COMMUNITY | 34482 - Ocala |
| COUNTY | Marion | STATUS | Active |
| PROPERTY TYPE(S) | Commercial |
| ADDITIONAL DETAILS | |
| AIR | Central Air |
|---|---|
| AIR CONDITIONING | Yes |
| AREA | 34482 - Ocala |
| CONSTRUCTION | Concrete |
| HEAT | Heat Pump |
| LOT | 3.13 acre(s) |
| PARKING | Common |
| SEWER | Public Sewer |
| TAXES | 31208.62 |
| UTILITIES | Water Connected |
| WATER | Public |
MORTGAGE CALCULATOR
TOTAL MONTHLY PAYMENT
0
P
I
*Estimate only
| SATELLITE VIEW |
| / | |
We respect your online privacy and will never spam you. By submitting this form with your telephone number
you are consenting for Greg
Lord to contact you even if your name is on a Federal or State
"Do not call List".
Listing provided by Lance Schenker, BILL RODGERS REALTY, 352-629-7506
The information contained herein has been provided by My Florida Regional MLS DBA Stellar MLS. IDX information is provided exclusively for consumers' personal, non-commercial use, that it may not be used for any purpose other than to identify prospective properties consumers may be interested in purchasing, and that the data is deemed reliable but is not guaranteed accurate by the MLS. Listings last updated 1/2/26 5:39 AM PST.
This IDX solution is (c) Diverse Solutions 2026.





































