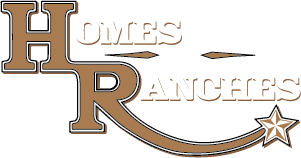|
One or more photo(s) has been virtually staged. Welcome to The Arbors, one of SE Ocala's premier gated communities known for its privacy, spacious lots and welcoming neighborhood feel. Set on over 1 acre, this custom pool home blends inviting warmth with elegant scale, offering room to live, entertain and unwind. A grand double door entry opens to a dramatic two story foyer with 20 foot ceilings and a sweeping staircase, creating a stunning first impression. Thoughtfully designed gathering spaces include two living areas and a striking stacked stone fireplace with custom built-ins, offering the perfect balance of comfort and refinement. The kitchen opens seamlessly to the living and dining areas and features granite countertops, stainless steel appliances, a breakfast nook and a formal dining room, making everyday meals and special occasions effortless. The primary suite is privately positioned on the main level and offers a large walk-in closet and a spa-style bath with dual vanities, a soaking tub and a walk-in shower. Upstairs, you will find three additional bedrooms, a full bath and a versatile flex space ideal for an office, library, lounge or creative space. Step outside to your private Florida retreat with a screen enclosed pool, expansive covered lanai and a convenient outdoor half bath. With a generous yard and serene setting, this home provides the space and atmosphere to relax, gather and enjoy the outdoors. Additional features include a new roof, dedicated laundry room and a two car garage. A rare opportunity in The Arbors offering space, comfort and lifestyle in one of Ocala's most desirable SE locations.
| DAYS ON MARKET | 28 | LAST UPDATED | 11/7/2025 |
|---|---|---|---|
| TRACT | ARBORS | YEAR BUILT | 2005 |
| COMMUNITY | 34480 - Ocala | GARAGE SPACES | 2.0 |
| COUNTY | Marion | STATUS | Active |
| PROPERTY TYPE(S) | Single Family |
| Elementary School | South Ocala Elementary School |
|---|---|
| Jr. High School | Osceola Middle School |
| High School | Forest High School |
| ADDITIONAL DETAILS | |
| AIR | Central Air |
|---|---|
| AIR CONDITIONING | Yes |
| APPLIANCES | Cooktop, Dishwasher, Microwave, Refrigerator |
| AREA | 34480 - Ocala |
| CONSTRUCTION | Block, Concrete, Stucco |
| EXTERIOR | Rain Gutters |
| FIREPLACE | Yes |
| GARAGE | Yes |
| HEAT | Heat Pump |
| HOA DUES | 120 |
| INTERIOR | Built-in Features, High Ceilings, Stone Counters, Vaulted Ceiling(s), Walk-In Closet(s) |
| LOT | 1.08 acre(s) |
| LOT DESCRIPTION | Cleared, Landscaped, Level, Paved |
| LOT DIMENSIONS | 150x314 |
| PARKING | Driveway, Garage Faces Side, Attached |
| POOL | Yes |
| POOL DESCRIPTION | Gunite, Screen Enclosure, Private |
| SEWER | Public Sewer |
| STORIES | 2 |
| SUBDIVISION | ARBORS |
| TAXES | 5657.39 |
| UTILITIES | Electricity Connected, Sewer Connected, Water Connected |
| VIEW | Yes |
| VIEW DESCRIPTION | Trees/Woods |
| WATER | Public |
MORTGAGE CALCULATOR
TOTAL MONTHLY PAYMENT
0
P
I
*Estimate only
| SATELLITE VIEW |
| / | |
We respect your online privacy and will never spam you. By submitting this form with your telephone number
you are consenting for Greg
Lord to contact you even if your name is on a Federal or State
"Do not call List".
Listing provided by Clayton Wagner, COMPASS FLORIDA LLC, 407-203-9441
The information contained herein has been provided by My Florida Regional MLS DBA Stellar MLS. IDX information is provided exclusively for consumers' personal, non-commercial use, that it may not be used for any purpose other than to identify prospective properties consumers may be interested in purchasing, and that the data is deemed reliable but is not guaranteed accurate by the MLS. Listings last updated 11/18/25 12:45 PM PST.
This IDX solution is (c) Diverse Solutions 2025.









































