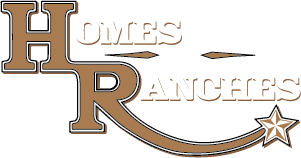|
MAGNIFICENT ONE-OF-A-KIND newly built custom home featuring 3 bedrooms, 4 bathrooms, a 3-car garage, and two versatile bonus rooms perfect for an office, gym, or media space. Tucked in behind a gated entry on nearly 3 fully fenced acres, this home offers both privacy and a commanding elevation that provides beautiful views of the entire property. Step inside through the impressive 104" front door into an open-concept floor plan showcasing imported German 48" x 102" porcelain tile throughout. The chef-inspired kitchen is a showpiece, boasting custom imported Italian cabinetry, natural Quartzite countertops, dual deep stainless sinks with pot fillers, a large island with breakfast bar, and premium stainless steel appliances. The luxurious primary suite features a spa-style bathroom with an oversized walk-in shower clad in porcelain tile, dual rain shower heads, a waterfall faucet, and a separate soaking tub. Each bedroom includes custom California Closet systems for maximum organization. Each bedroom was perfectly designed with their own full custom bathrooms. Enjoy the expansive indoor laundry room complete with a sink, full wall of cabinetry, and folding countertops. Designed for seamless indoor-outdoor living, the home offers multi-slide glass doors opening to an open-air patio and a second covered lanai "” ideal for entertaining or relaxing. This property has been meticulously designed with the space and prep work to be pool-ready and includes a top of the line full home water filtration system. A rare opportunity to own a truly custom home that combines modern elegance, functionality, and country acreage living at its best but being only minutes away from I-75, Hwy 200 corridor, less then 15 miles from the famous World Equestrian Center, shopping, restaurants, medical facilities and schools. This home isn't just a place to live....it's a lifestyle to be experienced.
| DAYS ON MARKET | 32 | LAST UPDATED | 10/17/2025 |
|---|---|---|---|
| TRACT | HOME NONSUB | YEAR BUILT | 2024 |
| COMMUNITY | 34476 - Ocala | GARAGE SPACES | 3.0 |
| COUNTY | Marion | STATUS | Active |
| PROPERTY TYPE(S) | Single Family |
| Elementary School | Hammett Bowen Jr. Elementary |
|---|---|
| Jr. High School | Liberty Middle School |
| High School | West Port High School |
| ADDITIONAL DETAILS | |
| AIR | Central Air |
|---|---|
| AIR CONDITIONING | Yes |
| APPLIANCES | Dishwasher, Microwave, Range, Refrigerator |
| AREA | 34476 - Ocala |
| CONSTRUCTION | Block, Concrete, Stone, Stucco |
| EXTERIOR | Lighting, Rain Gutters |
| GARAGE | Yes |
| HEAT | Central, Electric |
| INTERIOR | Tray Ceiling(s), Walk-In Closet(s) |
| LOT | 2.65 acre(s) |
| LOT DESCRIPTION | Cleared |
| PARKING | Attached |
| SEWER | Septic Tank |
| STORIES | 1 |
| SUBDIVISION | HOME NONSUB |
| TAXES | 1831 |
| UTILITIES | Electricity Connected, Water Connected |
| WATER | Private, Well |
MORTGAGE CALCULATOR
TOTAL MONTHLY PAYMENT
0
P
I
*Estimate only
| SATELLITE VIEW |
| / | |
We respect your online privacy and will never spam you. By submitting this form with your telephone number
you are consenting for Greg
Lord to contact you even if your name is on a Federal or State
"Do not call List".
Listing provided by Romel Camacho, TCT REALTY GROUP LLC, 352-895-9044
The information contained herein has been provided by My Florida Regional MLS DBA Stellar MLS. IDX information is provided exclusively for consumers' personal, non-commercial use, that it may not be used for any purpose other than to identify prospective properties consumers may be interested in purchasing, and that the data is deemed reliable but is not guaranteed accurate by the MLS. Listings last updated 11/17/25 10:13 PM PST.
This IDX solution is (c) Diverse Solutions 2025.





































































































