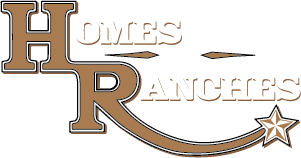|
Welcome to this stunning 4-bedroom, 3-bath newly constructed home built in 2024 with a spacious 3-car garage, offering 3,000 sq ft of living space in the highly sought-after Juliette Falls Golf Community. This home combines elegance and comfort with an open floor plan, high ceilings, and plenty of natural light. The gourmet kitchen is designed for entertaining, featuring granite countertops, custom cabinetry, stainless steel appliances, and a large center island. The expansive living and dining areas flow seamlessly to the covered lanai, perfect for enjoying Florida's year-round outdoor lifestyle. The owner's suite boasts tray ceilings, dual walk-in closets, and a spa-like en suite bath with a soaking tub and walk-in shower. Three additional bedrooms provide flexibility for family or guests. Outside, the lot backs up to scenic views, offering both privacy and beauty. The 3-car garage ensures plenty of storage and convenience. Juliette Falls is known for its resort-style amenities, including a top-rated golf course, clubhouse, dining, walking trails, and low HOA fees. Conveniently located just minutes to shopping, dining, Rainbow Springs State Park, and a short drive to Ocala. This home is a must-see for those seeking both luxury and comfort in a premier Dunnellon community.
| DAYS ON MARKET | 75 | LAST UPDATED | 10/3/2025 |
|---|---|---|---|
| TRACT | JULIETTE FALLS | YEAR BUILT | 2024 |
| COMMUNITY | 34432 - Dunnellon | GARAGE SPACES | 3.0 |
| COUNTY | Marion | STATUS | Active |
| PROPERTY TYPE(S) | Single Family |
| Elementary School | Dunnellon Elementary School |
|---|---|
| Jr. High School | Dunnellon Middle School |
| High School | Dunnellon High School |
| ADDITIONAL DETAILS | |
| AIR | Central Air |
|---|---|
| AIR CONDITIONING | Yes |
| APPLIANCES | Cooktop, Dishwasher, Disposal, Dryer, Electric Water Heater, Freezer, Microwave, Range, Range Hood, Refrigerator, Washer |
| AREA | 34432 - Dunnellon |
| CONSTRUCTION | Block |
| EXTERIOR | Lighting |
| GARAGE | Yes |
| HEAT | Electric |
| HOA DUES | 110 |
| INTERIOR | Built-in Features, Dry Bar, Open Floorplan, Stone Counters |
| LOT | 8712 sq ft |
| LOT DESCRIPTION | Cleared |
| PARKING | Attached |
| SEWER | Public Sewer |
| STORIES | 1 |
| SUBDIVISION | JULIETTE FALLS |
| TAXES | 706 |
| UTILITIES | Cable Available, Cable Connected, Electricity Connected, Sewer Connected, Water Connected |
| VIEW | Yes |
| VIEW DESCRIPTION | Golf Course |
| WATER | Public |
MORTGAGE CALCULATOR
TOTAL MONTHLY PAYMENT
0
P
I
*Estimate only
| SATELLITE VIEW |
| / | |
We respect your online privacy and will never spam you. By submitting this form with your telephone number
you are consenting for Greg
Lord to contact you even if your name is on a Federal or State
"Do not call List".
Listing provided by Sherri Feurstein, MAJESTIC OAKS REALTY, 352-274-6224
The information contained herein has been provided by My Florida Regional MLS DBA Stellar MLS. IDX information is provided exclusively for consumers' personal, non-commercial use, that it may not be used for any purpose other than to identify prospective properties consumers may be interested in purchasing, and that the data is deemed reliable but is not guaranteed accurate by the MLS. Listings last updated 12/15/25 1:11 AM PST.
This IDX solution is (c) Diverse Solutions 2025.

























