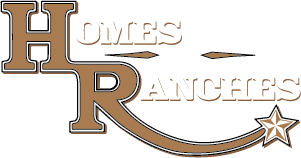|
Welcome to a meticulously crafted Renown model home, offering the perfect balance of luxury, comfort, and efficiency within the highly sought-after, 55+ community of Del Webb Stone Creek. This 3-bedroom, 3.5-bath residence, spanning 2,808 square feet, is a showcase of modern living and thoughtful design. From the moment you enter, a striking paver driveway sets the tone for the elegance that awaits. Step inside and discover a home designed for effortless living. The open-concept layout features a grand gathering room with a tray ceiling and crown molding. Offset floor tile flows seamlessly through the main living areas and baths. The enclosed flex/den space offers the versatility to be a home office or a cozy reading nook. Sophisticated touches throughout the home include rounded drywall corners and custom window treatments. The heart of the home features a built-in KitchenAid cooktop/oven and convection microwave, touchless kitchen faucet, and a counter-depth LG ThinQ French Door refrigerator creating a space that is both beautiful and highly functional. The luxurious owner's bath is a true retreat, boasting a spacious Roman walk-in shower with dual handheld showerheads and stunning granite countertops. Outdoor living is enhanced by an extended screened-in lanai, offering a serene space to sip your morning coffee or enjoy the sunrise and nature. The home's design allows for a unique pass-through laundry room from the garage to the auxiliary closet and primary bath, offering an incredibly practical feature for an active lifestyle. Del Webb Stone Creek is more than a community; it's an experience. Enjoy a wide array of amenities, including a championship golf course, a multipurpose path for walking and biking, and a relaxing and inviting atmosphere. Whether you're booking your calendar full of activities or snuggling in with a good book, this home and community have everything you're looking for.
| DAYS ON MARKET | 1 | LAST UPDATED | 9/26/2025 |
|---|---|---|---|
| TRACT | STONE CRK BY DEL WEBB BRIDLEWO | YEAR BUILT | 2021 |
| COMMUNITY | 34481 - Ocala | GARAGE SPACES | 2.0 |
| COUNTY | Marion | STATUS | Active |
| PROPERTY TYPE(S) | Single Family |
| Elementary School | Saddlewood Elementary School |
|---|---|
| Jr. High School | Liberty Middle School |
| High School | West Port High School |
| ADDITIONAL DETAILS | |
| AIR | Central Air |
|---|---|
| AIR CONDITIONING | Yes |
| APPLIANCES | Convection Oven, Cooktop, Dishwasher, Disposal, Range, Refrigerator |
| AREA | 34481 - Ocala |
| CONSTRUCTION | Block, Stucco |
| EXTERIOR | Lighting |
| GARAGE | Yes |
| HEAT | Central |
| HOA DUES | 250 |
| INTERIOR | High Ceilings, Open Floorplan, Walk-In Closet(s) |
| LOT | 8276 sq ft |
| LOT DESCRIPTION | Near Public Transit, Paved |
| PARKING | Driveway, Attached |
| SEWER | Public Sewer |
| STORIES | 1 |
| STYLE | Traditional |
| SUBDIVISION | STONE CRK BY DEL WEBB BRIDLEWO |
| TAXES | 6172 |
| UTILITIES | Cable Available, Electricity Available, Electricity Connected, Sewer Available, Sewer Connected, Underground Utilities, Water Available, Water Connected |
| WATER | Public |
MORTGAGE CALCULATOR
TOTAL MONTHLY PAYMENT
0
P
I
*Estimate only
| SATELLITE VIEW |
| / | |
We respect your online privacy and will never spam you. By submitting this form with your telephone number
you are consenting for Greg
Lord to contact you even if your name is on a Federal or State
"Do not call List".
Listing provided by Angela Rose, PREMIER SOTHEBY'S INTERNATIONAL REALTY, 352-509-6455
The information contained herein has been provided by My Florida Regional MLS DBA Stellar MLS. IDX information is provided exclusively for consumers' personal, non-commercial use, that it may not be used for any purpose other than to identify prospective properties consumers may be interested in purchasing, and that the data is deemed reliable but is not guaranteed accurate by the MLS. Listings last updated 9/26/25 7:13 PM PDT.
This IDX solution is (c) Diverse Solutions 2025.














































