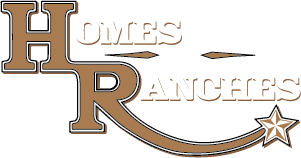|
Welcome to this stunning custom-built two-story 5 bedroom/4.5 bath home in the Country Club of Ocala. Built in 2007 and thoughtfully enhanced in 2017 with a sparkling pool, spa, and screen enclosure, this home is perfect for soaking up the Florida sunshine. And the best part? The backyard overlooks a horse farm, so you'll have those peaceful country views every day. Step into the inviting foyer, where you'll find a formal dining room and a spacious family room with soaring two-story ceilings, a cozy gas fireplace and plenty of natural light. The family room flows seamlessly into the kitchen, complete with a breakfast bar and eat-in nook that's great for casual mornings or entertaining. The first floor primary suite is roomy and features a sitting area, two walk-in closets with custom built-ins and a spa-like bath with a jacuzzi tub and separate shower. There is a small bonus space as part of the master that could be perfect for a small office or workout room. An additional bedroom and bath, conveniently doubling as a pool bath, round out the main floor. Head upstairs and you'll find a large loft-style living space with built-in cabinetry and a bar fridge perfect for just hanging out. Movie nights are easy in the media room, complete with theater seating and equipment. The second floor also offers a spacious guest suite with a private bath and balcony access, plus two more bedrooms that share a Jack-and-Jill bath. The upstairs balcony stretches across the back of the home, overlooking the pool and backyard.The outdoor living space is where this home truly shines"”an oversized rectangular pool with a sun shelf and water features is the centerpiece, complemented by a summer kitchen, built-in grill, beverage fridge and a stone fire pit with built-in seating. Whether hosting friends or relaxing with family, you'll love this private backyard oasis. Additional features include a 3-car garage and plenty of thoughtful details throughout.
| DAYS ON MARKET | 103 | LAST UPDATED | 10/3/2025 |
|---|---|---|---|
| TRACT | COUNTRY CLUB/OCALA UN 02 | YEAR BUILT | 2007 |
| COMMUNITY | 34480 - Ocala | GARAGE SPACES | 3.0 |
| COUNTY | Marion | STATUS | Pending |
| PROPERTY TYPE(S) | Single Family |
| Elementary School | Shady Hill Elementary School |
|---|---|
| Jr. High School | Belleview Middle School |
| High School | Belleview High School |
| ADDITIONAL DETAILS | |
| AIR | Central Air |
|---|---|
| AIR CONDITIONING | Yes |
| AMENITIES | Trash |
| APPLIANCES | Cooktop, Dishwasher, Dryer, Microwave, Refrigerator, Washer |
| AREA | 34480 - Ocala |
| CONSTRUCTION | Block, Stucco |
| EXTERIOR | Balcony, Outdoor Kitchen, Outdoor Shower |
| FIREPLACE | Yes |
| GARAGE | Yes |
| HEAT | Central, Electric |
| HOA DUES | 2441.56 |
| INTERIOR | Built-in Features, Coffered Ceiling(s), Crown Molding, Eat-in Kitchen, High Ceilings, Open Floorplan, Stone Counters, Walk-In Closet(s) |
| LOT | 1 acre(s) |
| LOT DIMENSIONS | 188x232 |
| PARKING | Attached |
| POOL | Yes |
| POOL DESCRIPTION | Gunite, In Ground, Private |
| SEWER | Septic Tank |
| STORIES | 2 |
| SUBDIVISION | COUNTRY CLUB/OCALA UN 02 |
| TAXES | 11872.5 |
| UTILITIES | Cable Available, Electricity Connected, Phone Available, Underground Utilities |
| WATER | Private, Well |
MORTGAGE CALCULATOR
TOTAL MONTHLY PAYMENT
0
P
I
*Estimate only
| SATELLITE VIEW |
| / | |
We respect your online privacy and will never spam you. By submitting this form with your telephone number
you are consenting for Greg
Lord to contact you even if your name is on a Federal or State
"Do not call List".
Listing provided by Mary Beth Elliott, ROBERTS REAL ESTATE INC, 352-351-0011
The information contained herein has been provided by My Florida Regional MLS DBA Stellar MLS. IDX information is provided exclusively for consumers' personal, non-commercial use, that it may not be used for any purpose other than to identify prospective properties consumers may be interested in purchasing, and that the data is deemed reliable but is not guaranteed accurate by the MLS. Listings last updated 1/2/26 8:53 AM PST.
This IDX solution is (c) Diverse Solutions 2026.


























































