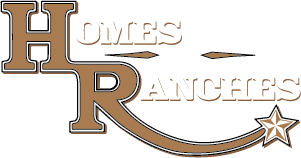|
Impeccable! Describes this loved and well maintained 4 Bedrooms, Plus Flex room/Den, 3 full Baths home with a roomy (23' X 25') Garage & a Shed (14' W X 12' L) Situated on a .45 of an acre home site. Open floor plan with tray ceilings throughout. Formal Dining Room. The Kitchen boasts a walk in Pantry, plenty of cabinets, Granite counter tops, unique tiled backsplash, newer Stainless Steel appliances featuring a cooks delight double oven and overlooks the additional spacious everyday, casual eating area. The Great Room opens to the expansive tiled and screened Lanai w/ access to/from the 3rd full Bath. Birdcage screened sparkling in ground salt water Pool overlooks privacy fenced and treed backyard. The Master/Main Suite has door access to/from the Lanai, Spa and Pool. Master Bath has double sink vanities, a corner soaking Tub, a step in tiled Shower and a large closet with built ins. On the opposite side of the home is the hallway with 2 storage closets and the 2nd, 3rd and 4th Bedrooms sharing 2 nicely appointed full Baths. The 3rd Bath has a Walk In Tub and the hall door to the lanai, Spa and Pool. The home has been upgraded and updated over the years and includes; Roof replaced Apr. 2025, Water Heater Jan. 2024, HVAC July 2018. A Home Warranty also conveys with the home. Located in popular SW Ocala neighborhood, close to all your needs and parent popular K-12 schools. Your Oasis awaits!
| DAYS ON MARKET | 141 | LAST UPDATED | 11/14/2025 |
|---|---|---|---|
| TRACT | OCALA WATERWAY ESTATE | YEAR BUILT | 2004 |
| COMMUNITY | 34476 - Ocala | GARAGE SPACES | 2.0 |
| COUNTY | Marion | STATUS | Active |
| PROPERTY TYPE(S) | Single Family |
| Elementary School | Hammett Bowen Jr. Elementary |
|---|---|
| Jr. High School | Liberty Middle School |
| High School | West Port High School |
| PRICE HISTORY | |
| Prior to Aug 25, '25 | $529,900 |
|---|---|
| Aug 25, '25 - Nov 14, '25 | $499,000 |
| Nov 14, '25 - Today | $489,000 |
| ADDITIONAL DETAILS | |
| AIR | Central Air |
|---|---|
| AIR CONDITIONING | Yes |
| APPLIANCES | Dishwasher, Dryer, Electric Water Heater, Microwave, Range, Refrigerator, Washer |
| AREA | 34476 - Ocala |
| CONSTRUCTION | Concrete, Stucco |
| GARAGE | Yes |
| HEAT | Central |
| INTERIOR | Eat-in Kitchen, High Ceilings, Open Floorplan, Stone Counters, Walk-In Closet(s) |
| LOT | 0.45 acre(s) |
| LOT DESCRIPTION | Landscaped, Paved |
| LOT DIMENSIONS | 110x180 |
| PARKING | Driveway, Garage Door Opener, Parking Pad, Attached |
| POOL | Yes |
| POOL DESCRIPTION | Gunite, In Ground, Salt Water, Screen Enclosure, Private |
| SEWER | Septic Tank |
| STORIES | 1 |
| STYLE | Traditional |
| SUBDIVISION | OCALA WATERWAY ESTATE |
| TAXES | 2760.82 |
| UTILITIES | Cable Available, Electricity Connected, Phone Available, Underground Utilities, Water Connected |
| WATER | Public |
MORTGAGE CALCULATOR
TOTAL MONTHLY PAYMENT
0
P
I
*Estimate only
| SATELLITE VIEW |
| / | |
We respect your online privacy and will never spam you. By submitting this form with your telephone number
you are consenting for Greg
Lord to contact you even if your name is on a Federal or State
"Do not call List".
Listing provided by Sallie Saunders, RE/MAX FOXFIRE - HWY200/103 S, 352-479-0123
The information contained herein has been provided by My Florida Regional MLS DBA Stellar MLS. IDX information is provided exclusively for consumers' personal, non-commercial use, that it may not be used for any purpose other than to identify prospective properties consumers may be interested in purchasing, and that the data is deemed reliable but is not guaranteed accurate by the MLS. Listings last updated 1/2/26 8:55 AM PST.
This IDX solution is (c) Diverse Solutions 2026.
































































