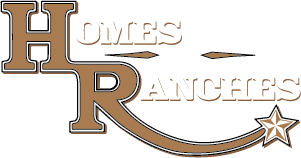|
This 4-bedroom, 3-bath home offers a bright and open layout with tall ceilings and a wide foyer with light tile flooring. The private entry features a tall front door that opens to a well-designed floorplan. The living room is open and comfortable with a tray ceiling and upgraded ceiling fans. Outside, a covered paved patio looks out over a beautifully maintained yard with mature trees and landscaping. A fire pit creates a great space for relaxing or entertaining, and a Dyna-Glo stainless gas grill with side griddle and canopy is included. Two bedrooms share a full bath with a double-sink vanity and a separate room for the tub, shower, and toilet. The third bedroom has its own bathroom with a large walk-in shower featuring classic subway tile and a glass door. The primary suite easily fits a king-size bed and additional furniture, and includes a walk-in closet and a private bath with double sinks, a wide walk-in shower with a frosted window, and a private water closet. The kitchen is the centerpiece of the home, with quartz countertops, a large island that seats four, and GE appliances including a 5-burner gas range with stainless hood, wall oven, built-in microwave, and large refrigerator with ice and water dispensers. A deep farmers sink, beverage counter with wine cooler, and hexagon tile backsplash add style and function. The butler's pantry offers generous cabinetry and counter space, and there's an enclosed pantry for extra storage. Other features include a 2-car garage and an irrigation system to keep the yard looking its best. Tankless Water Heater and Teco Gas is connected to this home. City water and sewer services, and a fire hydrant close by for lower insurance rates. This home is move-in ready with high-end finishes and a layout built for both everyday living and entertaining.
| DAYS ON MARKET | 145 | LAST UPDATED | 9/12/2025 |
|---|---|---|---|
| TRACT | BELLECHASE VILLAS | YEAR BUILT | 2022 |
| COMMUNITY | 34480 - Ocala | GARAGE SPACES | 2.0 |
| COUNTY | Marion | STATUS | Active |
| PROPERTY TYPE(S) | Single Family |
| Elementary School | Shady Hill Elementary School |
|---|---|
| Jr. High School | Osceola Middle School |
| High School | Belleview High School |
| PRICE HISTORY | |
| Prior to Sep 12, '25 | $485,000 |
|---|---|
| Sep 12, '25 - Today | $475,000 |
| ADDITIONAL DETAILS | |
| AIR | Central Air |
|---|---|
| AIR CONDITIONING | Yes |
| AMENITIES | Maintenance Grounds |
| APPLIANCES | Cooktop, Dishwasher, Microwave, Range Hood, Refrigerator, Tankless Water Heater, Wine Refrigerator |
| AREA | 34480 - Ocala |
| CONSTRUCTION | Block, Concrete, Stucco |
| GARAGE | Yes |
| HEAT | Electric, Heat Pump |
| HOA DUES | 500 |
| INTERIOR | Eat-in Kitchen, High Ceilings, Open Floorplan, Tray Ceiling(s), Walk-In Closet(s), Wet Bar |
| LOT | 8276 sq ft |
| LOT DIMENSIONS | 70x118 |
| PARKING | Attached |
| SEWER | Public Sewer |
| STORIES | 1 |
| SUBDIVISION | BELLECHASE VILLAS |
| TAXES | 4353.6 |
| UTILITIES | Natural Gas Available, Electricity Available, Natural Gas Connected, Water Connected |
| WATER | Public |
MORTGAGE CALCULATOR
TOTAL MONTHLY PAYMENT
0
P
I
*Estimate only
| SATELLITE VIEW |
| / | |
We respect your online privacy and will never spam you. By submitting this form with your telephone number
you are consenting for Greg
Lord to contact you even if your name is on a Federal or State
"Do not call List".
Listing provided by Lori Busch, BUSCH REALTY, 352-690-1909
The information contained herein has been provided by My Florida Regional MLS DBA Stellar MLS. IDX information is provided exclusively for consumers' personal, non-commercial use, that it may not be used for any purpose other than to identify prospective properties consumers may be interested in purchasing, and that the data is deemed reliable but is not guaranteed accurate by the MLS. Listings last updated 1/2/26 5:12 PM PST.
This IDX solution is (c) Diverse Solutions 2026.



































































