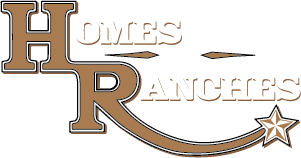|
Nestled in the Country Club of Ocala, this beautifully renovated 5-bedroom, 4.5-bathroom home offers luxurious living, thoughtful design and sweeping views of the golf course"”best enjoyed from the upstairs balcony off the expansive primary suite. With over 5,000 square feet of updated interior space and premium outdoor amenities, this home is truly one of a kind. Completely reimagined in a multi-year renovation, this home was taken down to the studs and rebuilt with high-end finishes and energy-efficient upgrades throughout, including all-new insulation, upgraded windows and mahogany exterior doors. Step into a grand 2-story foyer with soaring ceilings, a dramatic stone feature wall and a handcrafted wrought iron staircase that immediately sets the tone for this home. The family room is a showstopper with its floor-to-ceiling windows, brick feature wall, and inviting fireplace"”flooding the home with natural light and warmth. The open-concept kitchen is a chef's dream, featuring custom cabinetry, new quartz countertops, top-of-the-line appliances and a large center island"”all framed by stylish shiplap walls that continue into the charming breakfast room. The adjacent formal dining room impresses with another brick accent wall. Opposite the formal dining room, a versatile flex room with custom built-ins, a wet bar, and beverage refrigerator is ideal for use as a game room, home office, or study. Two generously sized guest bedrooms with private en-suite baths, a powder room for guests, and a well-appointed laundry room with two sets of washers and dryers complete the first floor. Upstairs, a landing overlooks the living space below and leads to the primary suite, which features a sitting area and direct access to a private balcony overlooking the golf course. The spa-like primary bathroom includes a large tiled shower, round soaking tub, dual vanities and custom his-and-hers closets. Two additional upstairs bedrooms share a Jack-and-Jill bath with double vanities and a tub/shower combo. A large bonus room, already wired for a home theater, could also easily be converted into s a sixth bedroom, with space and plumbing available to add an additional bath. Enjoy Florida living at its finest in the thoughtfully designed outdoor space, which includes a covered patio, resurfaced pool (remarcited just a few years ago), new pool pump, built-in fire pit and an updated cabana with full bath and new split-unit A/C"”all surrounded by aluminum fencing. Additional updates include: new air conditioning units (both in 2020), new roof (2018), premium LVP wood-look flooring throughout and fully remodeled bathrooms and kitchen. This exceptional property offers comfort, flexible living spaces, and unbeatable views"”all within one of Ocala's most desirable gated communities. Don't miss the chance to own this extraordinary home in the heart of the Country Club of Ocala"”where every detail has been thoughtfully curated.
| DAYS ON MARKET | 162 | LAST UPDATED | 12/16/2025 |
|---|---|---|---|
| TRACT | COUNTRY CLUB/OCALA UN 02 | YEAR BUILT | 1997 |
| COMMUNITY | 34480 - Ocala | GARAGE SPACES | 3.0 |
| COUNTY | Marion | STATUS | Active |
| PROPERTY TYPE(S) | Single Family |
| Elementary School | Shady Hill Elementary School |
|---|---|
| Jr. High School | Belleview Middle School |
| High School | Belleview High School |
| PRICE HISTORY | |
| Prior to Oct 24, '25 | $1,800,000 |
|---|---|
| Oct 24, '25 - Nov 26, '25 | $1,750,000 |
| Nov 26, '25 - Dec 16, '25 | $1,699,000 |
| Dec 16, '25 - Today | $1,599,000 |
| ADDITIONAL DETAILS | |
| AIR | Central Air |
|---|---|
| AIR CONDITIONING | Yes |
| AMENITIES | Trash |
| APPLIANCES | Dishwasher, Disposal, Dryer, Gas Water Heater, Microwave, Range, Range Hood, Refrigerator, Washer, Wine Refrigerator |
| AREA | 34480 - Ocala |
| CONSTRUCTION | Block, Stucco |
| EXTERIOR | Balcony |
| FIREPLACE | Yes |
| GARAGE | Yes |
| HEAT | Electric |
| HOA DUES | 2441.54 |
| INTERIOR | Eat-in Kitchen, High Ceilings, Open Floorplan, Stone Counters, Walk-In Closet(s) |
| LOT | 1.16 acre(s) |
| LOT DESCRIPTION | On Golf Course |
| LOT DIMENSIONS | 184x275 |
| PARKING | Circular Driveway, Driveway, Garage Door Opener, Golf Cart Garage, Attached |
| POOL | Yes |
| POOL DESCRIPTION | Gunite, In Ground, Tile, Private |
| SEWER | Septic Tank |
| STORIES | 2 |
| SUBDIVISION | COUNTRY CLUB/OCALA UN 02 |
| TAXES | 14864.82 |
| UTILITIES | Cable Available, Cable Connected, Electricity Connected, Underground Utilities |
| VIEW | Yes |
| VIEW DESCRIPTION | Golf Course |
| WATER | Private, Well |
MORTGAGE CALCULATOR
TOTAL MONTHLY PAYMENT
0
P
I
*Estimate only
| SATELLITE VIEW |
| / | |
We respect your online privacy and will never spam you. By submitting this form with your telephone number
you are consenting for Greg
Lord to contact you even if your name is on a Federal or State
"Do not call List".
Listing provided by Mary Beth Elliott, ROBERTS REAL ESTATE INC, 352-351-0011
The information contained herein has been provided by My Florida Regional MLS DBA Stellar MLS. IDX information is provided exclusively for consumers' personal, non-commercial use, that it may not be used for any purpose other than to identify prospective properties consumers may be interested in purchasing, and that the data is deemed reliable but is not guaranteed accurate by the MLS. Listings last updated 1/2/26 8:53 AM PST.
This IDX solution is (c) Diverse Solutions 2026.



















































