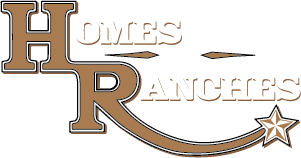|
One or more photo(s) has been virtually staged. The builder is offering $30,000 in Flex Cash for a limited time!!!! Call today to see the home!!!!!!!! WELCOME TO THE VENICE MODEL BY THE AWARD WINNING BUILDER OF SPIRE HOMES, LLC With a covered, wraparound porch in front and two separate lanais in back, the Venice offers multiple options for entertaining and relaxing. Step inside you're welcomed into a foyer leading to a great room, decorative tray ceilings. The main living area is the heart of the home, filled with sunlight from sliding glass doors to one of the lanais. The centrally located kitchen features a walk-in pantry, high-end counters and cabinetry, and a large island with seating. Steps away from the dining area a convenient utility room with laundry facilities and garage access. There are three private bedrooms, each in their own corner of the home, each near a full bathroom. The owner's suite has a tray ceiling in the bedroom and two spacious walk-in closets. Luxury amenities in the bathroom include dual vanities, a walk-in shower, and a sunlit soaking tub. Another retreat is the large den, accessed by French doors in the front of this amazing home.
| DAYS ON MARKET | 67 | LAST UPDATED | 9/17/2025 |
|---|---|---|---|
| TRACT | IRISH ACRES | YEAR BUILT | 2025 |
| COMMUNITY | 34475 - Ocala | GARAGE SPACES | 2.0 |
| COUNTY | Marion | STATUS | Sold |
| PROPERTY TYPE(S) | Single Family |
| Elementary School | Fessenden Elementary School |
|---|---|
| Jr. High School | North Marion Middle School |
| High School | North Marion High School |
| ADDITIONAL DETAILS | |
| AIR | Central Air, Humidity Control |
|---|---|
| AIR CONDITIONING | Yes |
| APPLIANCES | Convection Oven, Cooktop, Dishwasher, Disposal, Electric Water Heater, Exhaust Fan, Microwave, Range Hood |
| AREA | 34475 - Ocala |
| CONSTRUCTION | Block, Stucco |
| EXTERIOR | Lighting |
| GARAGE | Yes |
| HEAT | Central, Electric, Heat Pump |
| HOA DUES | 200 |
| INTERIOR | Coffered Ceiling(s), Eat-in Kitchen, Open Floorplan, Smart Home, Stone Counters, Walk-In Closet(s) |
| LOT | 0.75 acre(s) |
| LOT DESCRIPTION | Cleared, Paved, Private |
| LOT DIMENSIONS | 155x211 |
| PARKING | Driveway, Garage Door Opener, Garage Faces Side, Oversized, Attached |
| SEWER | Septic Tank |
| STORIES | 1 |
| SUBDIVISION | IRISH ACRES |
| TAXES | 846.64 |
| UTILITIES | Cable Available, Cable Connected, Electricity Connected, Underground Utilities, Water Connected |
| WATER | Public |
MORTGAGE CALCULATOR
TOTAL MONTHLY PAYMENT
0
P
I
*Estimate only
| SATELLITE VIEW |
We respect your online privacy and will never spam you. By submitting this form with your telephone number
you are consenting for Greg
Lord to contact you even if your name is on a Federal or State
"Do not call List".
Listing provided by Glenna Selemba, KEN JONES REALTY, 352-509-4124
The information contained herein has been provided by My Florida Regional MLS DBA Stellar MLS. IDX information is provided exclusively for consumers' personal, non-commercial use, that it may not be used for any purpose other than to identify prospective properties consumers may be interested in purchasing, and that the data is deemed reliable but is not guaranteed accurate by the MLS. Listings last updated 11/18/25 6:10 AM PST.
This IDX solution is (c) Diverse Solutions 2025.

