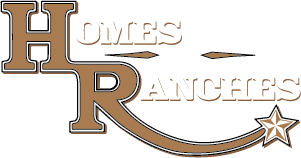|
Welcome to this extraordinary 4.53-acre gated estate "FEATURING TWO CUSTOM- BUILT HOMES" with NO HOA, designed for luxury, entertainment, and multigenerational living. The "MAIN RESIDENCE" offers 3000+ square feet with 4 bedrooms, 3 baths, soaring cathedral ceilings, a chef's kitchen with granite countertops, ample cabinetry, and an open eat-in breakfast bar, plus a private movie theater, game room, and screened saltwater pool with jacuzzi. The expansive owner's suite is a true retreat with direct pool access, beautiful property views, dual vanities, custom closets, a garden tub, and a walk-in steam shower. The "DETACHED GUEST HOUSE" 2,593 sq. ft. that includes 2 bedrooms, 2 baths, a library, Florida room, bonus room, and a separate 1-bedroom apartment with full kitchen. Outdoor living is elevated with a "PROFESSIONAL-SIZE LIGHTED TENNIS COURT", that can be used for tennis, basketball, pickleball, or volleyball, as well as multiple outbuildings including a 4-bay garage with gym, RV/boat carport, powered workshop, and chicken coop. Ideally located near Ocklawaha Prairie, Lake Weir, The Villages, and Ocala, this one-of-a-kind property is ready to welcome its next owner. Schedule your private tour today to experience what luxury county living has to offer!
| DAYS ON MARKET | 152 | LAST UPDATED | 10/14/2025 |
|---|---|---|---|
| TRACT | NON-SUB | YEAR BUILT | 2007 |
| COMMUNITY | 32179 - Ocklawaha | GARAGE SPACES | 4.0 |
| COUNTY | Marion | STATUS | Pending |
| PROPERTY TYPE(S) | Single Family |
| Elementary School | Stanton-Weirsdale Elem. School |
|---|---|
| Jr. High School | Lake Weir Middle School |
| High School | Lake Weir High School |
| PRICE HISTORY | |
| Prior to Jul 31, '25 | $1,200,000 |
|---|---|
| Jul 31, '25 - Sep 23, '25 | $1,100,000 |
| Sep 23, '25 - Today | $1,075,000 |
| ADDITIONAL DETAILS | |
| AIR | Central Air |
|---|---|
| AIR CONDITIONING | Yes |
| APPLIANCES | Cooktop, Dishwasher, Dryer, Microwave, Refrigerator, Washer |
| AREA | 32179 - Ocklawaha |
| CONSTRUCTION | Block, Cement Siding, Stucco |
| EXTERIOR | Dog Run, Storage, Tennis Court(s) |
| GARAGE | Yes |
| HEAT | Central |
| INTERIOR | Built-in Features, Cathedral Ceiling(s), Crown Molding, Eat-in Kitchen, Open Floorplan, Stone Counters, Tray Ceiling(s), Vaulted Ceiling(s), Walk-In Closet(s) |
| LOT | 4.53 acre(s) |
| LOT DESCRIPTION | Cleared, Farm, Pasture, Paved, Private |
| PARKING | Covered, Driveway, Garage Door Opener, Basement, Attached |
| POOL | Yes |
| POOL DESCRIPTION | Gunite, Heated, In Ground, Salt Water, Screen Enclosure, Private |
| SEWER | Septic Tank |
| STORIES | 1 |
| STYLE | Contemporary |
| SUBDIVISION | NON-SUB |
| TAXES | 10027.85 |
| UTILITIES | Electricity Connected, Water Connected |
| VIEW | Yes |
| VIEW DESCRIPTION | Pool, Trees/Woods |
| WATER | Private, Well |
MORTGAGE CALCULATOR
TOTAL MONTHLY PAYMENT
0
P
I
*Estimate only
| SATELLITE VIEW |
| / | |
We respect your online privacy and will never spam you. By submitting this form with your telephone number
you are consenting for Greg
Lord to contact you even if your name is on a Federal or State
"Do not call List".
Listing provided by Scott Coldwell, COLDWELL REALTY SOLD GUARANTEE, 352-209-0000
The information contained herein has been provided by My Florida Regional MLS DBA Stellar MLS. IDX information is provided exclusively for consumers' personal, non-commercial use, that it may not be used for any purpose other than to identify prospective properties consumers may be interested in purchasing, and that the data is deemed reliable but is not guaranteed accurate by the MLS. Listings last updated 11/18/25 4:50 AM PST.
This IDX solution is (c) Diverse Solutions 2025.





































































































