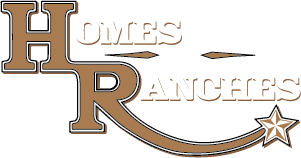|
**Seller offering up to $5,000 towards closing costs.** Discover this exceptional 4-bedroom, 3.5-bathroom residence nestled in the esteemed Laurel Wood community of Southeast Ocala. A former Parade of Homes Model, spanning 3,472 sq ft on nearly half an acre, this home offers a harmonious blend of elegance and functionality. From high ceilings and crown molding, to beautiful granite countertops, a cozy fireplace and office space, this home won't just grab you with its curb appeal, you will feel right at home the moment you drive up! Key Features: Spacious Living--An open/split floor plan accentuated by 16' x 8' disappearing sliders, inviting abundant natural light and offering seamless indoor-outdoor transitions. Gourmet Kitchen--Equipped with modern appliances, ample cabinetry with pull out drawers, and dual islands, perfect for culinary enthusiasts. Primary Suite--A private retreat featuring a luxurious en-suite bathroom and two generous walk-in closets. Outdoor Oasis--Two expansive lanais overlooking a pristine pool area, ideal for entertaining or unwinding. Additional Amenities: A 3-car garage providing ample storage and parking solutions. (Currently the two-car garage is used as living/storage space). Situated in a gated community known for its well-maintained surroundings and proximity to Ocala's amenities, this property offers both privacy and convenience.
| DAYS ON MARKET | 183 | LAST UPDATED | 11/13/2025 |
|---|---|---|---|
| TRACT | LAUREL WOOD | YEAR BUILT | 2002 |
| COMMUNITY | 34471 - Ocala | GARAGE SPACES | 3.0 |
| COUNTY | Marion | STATUS | Pending |
| PROPERTY TYPE(S) | Single Family |
| Elementary School | South Ocala Elementary School |
|---|---|
| Jr. High School | Osceola Middle School |
| High School | Forest High School |
| PRICE HISTORY | |
| Prior to Jul 2, '25 | $798,000 |
|---|---|
| Jul 2, '25 - Aug 15, '25 | $785,000 |
| Aug 15, '25 - Today | $759,999 |
| ADDITIONAL DETAILS | |
| AIR | Central Air |
|---|---|
| AIR CONDITIONING | Yes |
| APPLIANCES | Bar Fridge, Cooktop, Dishwasher, Disposal, Microwave, Refrigerator, Wine Refrigerator |
| AREA | 34471 - Ocala |
| CONSTRUCTION | Block, Stone, Stucco |
| EXTERIOR | Outdoor Kitchen, Rain Gutters |
| FIREPLACE | Yes |
| GARAGE | Yes |
| HEAT | Central |
| HOA DUES | 125 |
| INTERIOR | Coffered Ceiling(s), Crown Molding, High Ceilings, Open Floorplan, Stone Counters, Walk-In Closet(s), Wet Bar |
| LOT | 0.47 acre(s) |
| LOT DESCRIPTION | Landscaped, Level, Near Public Transit, Paved, Private |
| LOT DIMENSIONS | 143x143 |
| PARKING | Driveway, Garage Door Opener, Garage Faces Side, Attached |
| POOL | Yes |
| POOL DESCRIPTION | Gunite, In Ground, Salt Water, Screen Enclosure, Private |
| SEWER | Public Sewer |
| STORIES | 1 |
| STYLE | Craftsman |
| SUBDIVISION | LAUREL WOOD |
| TAXES | 7672.7 |
| VIEW | Yes |
| VIEW DESCRIPTION | Pool |
| WATER | Public |
MORTGAGE CALCULATOR
TOTAL MONTHLY PAYMENT
0
P
I
*Estimate only
| SATELLITE VIEW |
| / | |
We respect your online privacy and will never spam you. By submitting this form with your telephone number
you are consenting for Greg
Lord to contact you even if your name is on a Federal or State
"Do not call List".
Listing provided by Lucinda Striker, COMPASS FLORIDA LLC, 407-203-9441
The information contained herein has been provided by My Florida Regional MLS DBA Stellar MLS. IDX information is provided exclusively for consumers' personal, non-commercial use, that it may not be used for any purpose other than to identify prospective properties consumers may be interested in purchasing, and that the data is deemed reliable but is not guaranteed accurate by the MLS. Listings last updated 11/18/25 3:54 AM PST.
This IDX solution is (c) Diverse Solutions 2025.





































































































