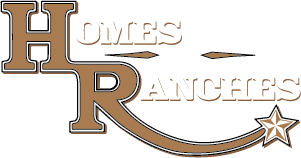|
This incredible residence features beautiful gardens on 5 +/- acres in the equine-friendly gated community of Polo Lane. Private tree-lined drive leads to a very elegant and comfortable traditional-style residence. The 4 bedroom, 4.5 bath residence with 5,800 + SF offers a warm welcoming entry foyer leading to a lovely office, formal dining room, spacious family room featuring a fireplace, built-in entertainment center, and glass sliding doors leading to the charming outdoors. The family room is open to the beverage bar, Chef's kitchen, and breakfast nook with large windows to enjoy the delightful views of the pool and gardens. Split floor plan for added privacy. Spacious Owner's suite with glamourous bath featuring a steam shower. Exercise room and an attractive stairway that leads to the second-floor entertaining area and media room. Added bonuses are a KOI pond, putting green, a cabana with a fireplace and generous seating, and a generator for your peace of mind. This truly a property offers something for everyone in the family. Great location close to Publix, shopping, and medical facilities.
| DAYS ON MARKET | 194 | LAST UPDATED | 9/16/2025 |
|---|---|---|---|
| TRACT | POLO LANE | YEAR BUILT | 1998 |
| COMMUNITY | 34471 - Ocala | GARAGE SPACES | 4.0 |
| COUNTY | Marion | STATUS | Active |
| PROPERTY TYPE(S) | Single Family |
| Elementary School | Shady Hill Elementary School |
|---|---|
| Jr. High School | Liberty Middle School |
| High School | West Port High School |
| PRICE HISTORY | |
| Prior to Aug 15, '25 | $1,850,000 |
|---|---|
| Aug 15, '25 - Sep 16, '25 | $1,699,000 |
| Sep 16, '25 - Today | $1,599,000 |
| ADDITIONAL DETAILS | |
| AIR | Attic Fan, Central Air |
|---|---|
| AIR CONDITIONING | Yes |
| APPLIANCES | Bar Fridge, Convection Oven, Cooktop, Dishwasher, Disposal, Dryer, Electric Water Heater, Freezer, Ice Maker, Microwave, Range, Refrigerator, Trash Compactor, Washer, Water Softener, Wine Refrigerator |
| AREA | 34471 - Ocala |
| CONSTRUCTION | Block, Stucco |
| EXTERIOR | Courtyard, Outdoor Grill |
| FIREPLACE | Yes |
| GARAGE | Yes |
| HEAT | Central |
| HOA DUES | 1500 |
| INTERIOR | Built-in Features, Crown Molding, Eat-in Kitchen, High Ceilings, Open Floorplan, Sauna, Stone Counters, Tray Ceiling(s), Vaulted Ceiling(s), Walk-In Closet(s), Wet Bar |
| LOT | 5 acre(s) |
| LOT DESCRIPTION | Paved |
| PARKING | Driveway, Attached |
| POOL | Yes |
| POOL DESCRIPTION | Gunite, In Ground, Private |
| SEWER | Septic Tank |
| STORIES | 2 |
| STYLE | Traditional |
| SUBDIVISION | POLO LANE |
| TAXES | 11201.82 |
| UTILITIES | Electricity Connected, Underground Utilities |
| VIEW | Yes |
| VIEW DESCRIPTION | Trees/Woods |
| WATER | Private, Well |
MORTGAGE CALCULATOR
TOTAL MONTHLY PAYMENT
0
P
I
*Estimate only
| SATELLITE VIEW |
| / | |
We respect your online privacy and will never spam you. By submitting this form with your telephone number
you are consenting for Greg
Lord to contact you even if your name is on a Federal or State
"Do not call List".
Listing provided by Joan Pletcher, JOAN PLETCHER, 352-804-8989
The information contained herein has been provided by My Florida Regional MLS DBA Stellar MLS. IDX information is provided exclusively for consumers' personal, non-commercial use, that it may not be used for any purpose other than to identify prospective properties consumers may be interested in purchasing, and that the data is deemed reliable but is not guaranteed accurate by the MLS. Listings last updated 11/17/25 1:13 PM PST.
This IDX solution is (c) Diverse Solutions 2025.





































































