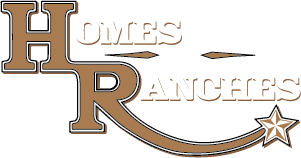|
Looking for the Extraordinary? This Custom Built home makes a dramatic impression. As soon as you enter, the impeccable design of this home will have you in awe. Step in to your tropical oasis! The pool, rock waterfalls, cave/spa and tropical mural will immediately have you relaxed. The elegant Chef's kitchen is made of the highest quality finishes including solid wood cabinets, solid surface countertops and elegant lighting. The living room offers a cozy place to unwind and includes tray ceilings and brand new carpet. Beautiful ceramic tile throughout the remainder of the home. The primary bedroom is a luxurious retreat, featuring tray ceilings, an amazingly spacious walk-in closet with built-in shelves and drawers, providing ultimate storage and organization. The ensuite bath feels like a personal spa, complete with a stunning jacuzzi tub with 21 jets, along with a double walk-in shower. Surround sound through-out the home, including the courtyard! The inside the home offers a gorgeous view of the pool and outdoor resort area through a wall of sliding glass pocket doors. The third bedroom/full bath has it's own private entrance from the courtyard. Perfect for a guest or in-law suite. New Roof, hot water heater and exterior paint in 2024! Extensive list of features and updates available. One acre corner lot with 14x14 detached block workshop/garage. Located in the highly desired neighborhood of Fox Hollow, minutes from The Villages! Welcome to living in comfort and style - this home is a 'must see'! Call today for your personal tour.
| DAYS ON MARKET | 240 | LAST UPDATED | 11/24/2025 |
|---|---|---|---|
| TRACT | FOX HOLLOW | YEAR BUILT | 2003 |
| COMMUNITY | 34785 - Wildwood | GARAGE SPACES | 2.0 |
| COUNTY | Sumter | STATUS | Active |
| PROPERTY TYPE(S) | Single Family |
| PRICE HISTORY | |
| Prior to Nov 24, '25 | $824,000 |
|---|---|
| Nov 24, '25 - Today | $799,000 |
| ADDITIONAL DETAILS | |
| AIR | Central Air |
|---|---|
| AIR CONDITIONING | Yes |
| APPLIANCES | Dishwasher, Dryer, Electric Water Heater, Microwave, Range, Refrigerator, Washer, Water Softener |
| AREA | 34785 - Wildwood |
| CONSTRUCTION | Block, Stucco |
| EXTERIOR | Courtyard, Outdoor Grill, Outdoor Kitchen, Outdoor Shower, Rain Gutters |
| GARAGE | Yes |
| HEAT | Central |
| HOA DUES | 50 |
| INTERIOR | Open Floorplan, Tray Ceiling(s), Walk-In Closet(s) |
| LOT | 1.01 acre(s) |
| LOT DESCRIPTION | Corner Lot, Paved |
| LOT DIMENSIONS | 291x152 |
| PARKING | Circular Driveway, Garage Door Opener, Garage Faces Side, Golf Cart Garage, Other, Oversized, Attached |
| POOL | Yes |
| POOL DESCRIPTION | Gunite, In Ground, Salt Water, Screen Enclosure, Private |
| SEWER | Septic Tank |
| STORIES | 1 |
| SUBDIVISION | FOX HOLLOW |
| TAXES | 3083.1 |
| UTILITIES | Electricity Connected |
| WATER | Private, Well |
MORTGAGE CALCULATOR
TOTAL MONTHLY PAYMENT
0
P
I
*Estimate only
| SATELLITE VIEW |
| / | |
We respect your online privacy and will never spam you. By submitting this form with your telephone number
you are consenting for Greg
Lord to contact you even if your name is on a Federal or State
"Do not call List".
Listing provided by Julie Runion, COLDWELL BANKER ELLISON REALTY O, 352-732-8350
The information contained herein has been provided by My Florida Regional MLS DBA Stellar MLS. IDX information is provided exclusively for consumers' personal, non-commercial use, that it may not be used for any purpose other than to identify prospective properties consumers may be interested in purchasing, and that the data is deemed reliable but is not guaranteed accurate by the MLS. Listings last updated 1/2/26 2:00 PM PST.
This IDX solution is (c) Diverse Solutions 2026.































































