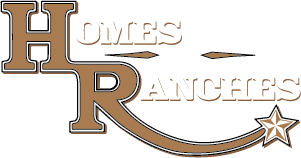|
Introducing a lifestyle of elegance and leisure. This stunning home sits prominently on the edge of a picturesque golf course, offering breathtaking views and unforgettable sunsets daily. This residence boasts an upgraded elevation 10 of the Martin Ray Model with insulated block, blending luxurious design with serene surroundings and providing the perfect retreat. Arrive home to the elegance of a paver driveway, leading you to an impressive covered front porch with an 8' tall, 6-panel front door. The extended 3-car tandem garage, expanded by 4 feet, provides ample space for vehicles and storage, complementing the home's functional layout. Step inside to discover a meticulously crafted interior where every detail speaks luxury. The flex room, adorned with double doors and a tray ceiling with crown molding, is ideal for work or relaxation. The heart of the home, the kitchen, is a gourmet's paradise equipped with SS built-in double wall ovens, a large single SS undermount sink, and staggered cabinets highlighted by a glass mosaic wall tile backsplash. The Moen chrome Brantford pull-out faucet adds a touch of modernity and practicality. Retreat to the primary suite and indulge in ultimate comfort. It features luxury vinyl flooring, a tray ceiling with crown detailing, a Kohler oval garden tub, and a shower surrounded by tile with listello accents. A custom walk-in closet organization system ensures impeccable order. The secondary bedroom showcases luxury vinyl plank flooring, while the guest bath impresses with its tiled tub/shower and 20" diagonal tile flooring. With its four recessed LED can lights and Florida-style rounded wall corners, the great room sets the stage for memorable gatherings or quiet evenings. Custom interior paint, elegant crown molding in multiple rooms, and 8' tall Cheyenne 2-panel interior doors exude sophistication throughout the home. Step outside to admire a thoughtfully landscaped yard with concrete stained and stamped curbs, premium rocks, and palm trees creating a tranquil oasis. The enclosed lanai is perfect for year-round enjoyment and is protected by UV window film on the glass sliders. Modern amenities such as enhanced attic insulation, a metallic chip epoxy garage floor, and various modern lighting fixtures elevate the home's comfort and efficiency. Additional features include custom-built-in bookcase cabinets, garage door insulation, high-speed fiber-optic quantum (the equipment stays with the house), and more. Don't miss the opportunity to own a premium home in this sought-after location. Schedule your viewing today and step into a lifestyle of unparalleled elegance and comfort.
| DAYS ON MARKET | 258 | LAST UPDATED | 12/8/2025 |
|---|---|---|---|
| TRACT | STONE CRK BY DEL WEBB SANDALWO | YEAR BUILT | 2019 |
| COMMUNITY | 34481 - Ocala | GARAGE SPACES | 2.0 |
| COUNTY | Marion | STATUS | Active |
| PROPERTY TYPE(S) | Single Family |
| PRICE HISTORY | |
| Prior to May 22, '25 | $525,000 |
|---|---|
| May 22, '25 - Jun 30, '25 | $499,999 |
| Jun 30, '25 - Aug 7, '25 | $490,000 |
| Aug 7, '25 - Sep 19, '25 | $474,999 |
| Sep 19, '25 - Dec 8, '25 | $464,999 |
| Dec 8, '25 - Today | $454,999 |
| ADDITIONAL DETAILS | |
| ADULT COMMUNITY | Yes |
|---|---|
| AIR | Central Air |
| AIR CONDITIONING | Yes |
| AMENITIES | Security, Trash |
| APPLIANCES | Cooktop, Dishwasher, Disposal, Electric Water Heater, Microwave, Range Hood |
| AREA | 34481 - Ocala |
| CONSTRUCTION | Block, Concrete, Stucco |
| EXTERIOR | Rain Gutters |
| GARAGE | Yes |
| HEAT | Central, Electric, Heat Pump |
| HOA DUES | 250 |
| INTERIOR | Crown Molding, Eat-in Kitchen, High Ceilings, Open Floorplan, Stone Counters, Tray Ceiling(s), Walk-In Closet(s) |
| LOT | 6534 sq ft |
| LOT DESCRIPTION | Landscaped, On Golf Course, Paved |
| LOT DIMENSIONS | 55x120 |
| PARKING | Driveway, Garage Door Opener, Tandem, Attached |
| SEWER | Private Sewer |
| STORIES | 1 |
| STYLE | Craftsman |
| SUBDIVISION | STONE CRK BY DEL WEBB SANDALWO |
| TAXES | 4879.99 |
| UTILITIES | Cable Available, Electricity Connected, Phone Available, Sewer Connected, Underground Utilities, Water Connected |
| VIEW | Yes |
| VIEW DESCRIPTION | Golf Course |
| WATER | Private |
MORTGAGE CALCULATOR
TOTAL MONTHLY PAYMENT
0
P
I
*Estimate only
| SATELLITE VIEW |
| / | |
We respect your online privacy and will never spam you. By submitting this form with your telephone number
you are consenting for Greg
Lord to contact you even if your name is on a Federal or State
"Do not call List".
Listing provided by Deborah Sumey, NEXT GENERATION REALTY OF MARION COUNTY LLC, 352-342-9730
The information contained herein has been provided by My Florida Regional MLS DBA Stellar MLS. IDX information is provided exclusively for consumers' personal, non-commercial use, that it may not be used for any purpose other than to identify prospective properties consumers may be interested in purchasing, and that the data is deemed reliable but is not guaranteed accurate by the MLS. Listings last updated 1/6/26 8:59 PM PST.
This IDX solution is (c) Diverse Solutions 2026.





































































































