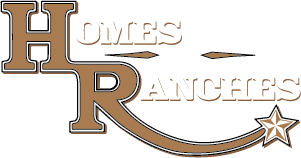|
LUXURY COUNTRY ESCAPE ON 12+ ACRES Experience the perfect fusion of modern elegance and country freedom in this 2-year-new custom home, privately tucked away at the end of a long, winding drive. Spanning 2,100+ sq. ft., this 4 bedroom, 2 bath beauty features soaring vaulted ceilings, an airy open floor plan, and thoughtful details throughout. The heart of the home"”its gourmet kitchen"”flows seamlessly into the dining and living areas, making entertaining effortless. A split bedroom layout offers privacy, while the luxurious owner's suite boasts trey ceilings, patio access, a walk-in closet, and a spa inspired bath with dual vanities, a tiled walk-in shower, and a deep corner soaking tub. Step outside and you'll find your own backyard wonderland: a custom above/below-ground pool with a whimsical treehouse slide, expansive covered patio, and endless room to roam. A massive 45'x60' pole barn easily stores tractors, RVs, and all your toys. Three fenced paddocks, a horse shelter, and a dedicated dog run make this property a dream for animal lovers. Peach and orange trees bring seasonal sweetness to your land, while the quiet setting offers pure privacy"”just minutes from town. Upscale country living doesn't get better than this.
| DAYS ON MARKET | 148 | LAST UPDATED | 8/16/2025 |
|---|---|---|---|
| TRACT | NOT IN S/D | YEAR BUILT | 2023 |
| COMMUNITY | 32621 - Bronson | GARAGE SPACES | 2.0 |
| COUNTY | Levy | STATUS | Active |
| PROPERTY TYPE(S) | Farms/Ranch |
| PRICE HISTORY | |
| Prior to May 23, '25 | $630,000 |
|---|---|
| May 23, '25 - Aug 16, '25 | $625,000 |
| Aug 16, '25 - Today | $610,000 |
| ADDITIONAL DETAILS | |
| AIR | Central Air |
|---|---|
| AIR CONDITIONING | Yes |
| APPLIANCES | Dishwasher, Dryer, Electric Water Heater, Microwave, Range, Refrigerator, Washer |
| AREA | 32621 - Bronson |
| CONSTRUCTION | HardiPlank Type |
| EXTERIOR | Dog Run |
| GARAGE | Yes |
| HEAT | Central, Electric |
| INTERIOR | Open Floorplan, Tray Ceiling(s), Vaulted Ceiling(s), Walk-In Closet(s) |
| LOT | 12.17 acre(s) |
| LOT DESCRIPTION | Farm, Level, Private |
| PARKING | Driveway, Garage Faces Side, Off Street, Attached |
| POOL | Yes |
| POOL DESCRIPTION | Above Ground, Vinyl, Private |
| SEWER | Septic Tank |
| STORIES | 1 |
| SUBDIVISION | NOT IN S/D |
| TAXES | 5212 |
| UTILITIES | Electricity Connected, Phone Available |
| WATER | Private, Well |
MORTGAGE CALCULATOR
TOTAL MONTHLY PAYMENT
0
P
I
*Estimate only
| SATELLITE VIEW |
| / | |
We respect your online privacy and will never spam you. By submitting this form with your telephone number
you are consenting for Greg
Lord to contact you even if your name is on a Federal or State
"Do not call List".
Listing provided by Kevin Rollins, HARRIETT DOWNS REAL ESTATE LLC, 352-528-4400
The information contained herein has been provided by My Florida Regional MLS DBA Stellar MLS. IDX information is provided exclusively for consumers' personal, non-commercial use, that it may not be used for any purpose other than to identify prospective properties consumers may be interested in purchasing, and that the data is deemed reliable but is not guaranteed accurate by the MLS. Listings last updated 9/5/25 9:58 PM PDT.
This IDX solution is (c) Diverse Solutions 2025.








































