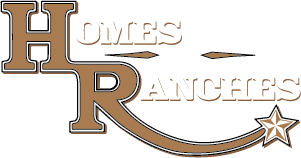|
Discover the perfect blend of luxury and country charm with this stunning Equestrian designed Sweetwater-built custom pool home set on 3.78 acres of serene land. Step outside to your 24x46 horse barn including 2 stalls with a feed and storage area, plus 3 fenced paddocks, and large tack room "”a dream come true for any equestrian enthusiast. This 4Br/3Ba home is designed for both comfort and style, this open-concept, split-floor plan features elegant tile flooring throughout, a gourmet kitchen with a massive island, rich wood cabinetry, granite countertops, and stainless steel appliances. Enjoy the convenience of a dedicated office/den, spacious bedrooms, and a well-equipped laundry room with cabinetry and a tub. The 4th bedroom boasts an ensuite bathroom, creating the perfect mother-in-law suite for added privacy. Prime Location! Just a few blocks from the Pine Ridge Community Center and Equestrian Stables, you'll have access to tennis, pickleball, an RC plane pad, a dog park, and a playground. Whether you're unwinding by the screened-in pool or exploring the scenic riding trails, this property offers the ultimate blend of relaxation and recreation. A rare gem"”schedule a showing today!
| DAYS ON MARKET | 198 | LAST UPDATED | 8/20/2025 |
|---|---|---|---|
| TRACT | PINE RIDGE UNIT 01 | YEAR BUILT | 2017 |
| COMMUNITY | 34465 - Beverly Hills | GARAGE SPACES | 3.0 |
| COUNTY | Citrus | STATUS | Pending |
| PROPERTY TYPE(S) | Single Family |
| Elementary School | Central Ridge Elementary School |
|---|---|
| Jr. High School | Crystal River Middle School |
| High School | Crystal River High School |
| PRICE HISTORY | |
| Prior to Mar 31, '25 | $888,000 |
|---|---|
| Mar 31, '25 - Jul 14, '25 | $850,000 |
| Jul 14, '25 - Today | $825,000 |
| ADDITIONAL DETAILS | |
| AIR | Central Air |
|---|---|
| AIR CONDITIONING | Yes |
| AMENITIES | Security |
| APPLIANCES | Cooktop, Dishwasher, Disposal, Dryer, Electric Water Heater, Microwave, Range, Refrigerator, Washer |
| AREA | 34465 - Beverly Hills |
| BARN/EQUESTRIAN | Yes |
| CONSTRUCTION | Concrete, Stucco |
| GARAGE | Yes |
| HEAT | Central |
| HOA DUES | 238 |
| INTERIOR | Open Floorplan, Stone Counters, Walk-In Closet(s) |
| LOT | 3.78 acre(s) |
| LOT DIMENSIONS | 250x270 |
| PARKING | Driveway, Attached |
| POOL | Yes |
| POOL DESCRIPTION | In Ground, Screen Enclosure, Private |
| SEWER | Septic Tank |
| STORIES | 1 |
| SUBDIVISION | PINE RIDGE UNIT 01 |
| TAXES | 6521.67 |
| UTILITIES | Cable Available, Electricity Available |
| VIEW | Yes |
| VIEW DESCRIPTION | Garden, Trees/Woods |
| WATER | Public |
MORTGAGE CALCULATOR
TOTAL MONTHLY PAYMENT
0
P
I
*Estimate only
| SATELLITE VIEW |
| / | |
We respect your online privacy and will never spam you. By submitting this form with your telephone number
you are consenting for Greg
Lord to contact you even if your name is on a Federal or State
"Do not call List".
Listing provided by Jennifer Doak, SUNSHINE SIGNATURE HOMES, 954-818-1382
The information contained herein has been provided by My Florida Regional MLS DBA Stellar MLS. IDX information is provided exclusively for consumers' personal, non-commercial use, that it may not be used for any purpose other than to identify prospective properties consumers may be interested in purchasing, and that the data is deemed reliable but is not guaranteed accurate by the MLS. Listings last updated 9/9/25 10:19 AM PDT.
This IDX solution is (c) Diverse Solutions 2025.



































































