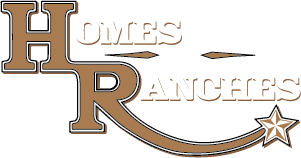|
Under contract-accepting backup offers. Discover this stunning luxury pool home in the gated golf community of Juliette Falls. Impeccably maintained with no hurricane damage since the current owners purchased, this home features a gourmet kitchen with Viking appliances, gas stove, wet bar, wine cooler, ice maker, and walk-in pantry. Enjoy both formal and casual living spaces, a cozy fireplace, and golf course views from the screen-enclosed, heated saltwater infinity pool and spa. The outdoor kitchen with built-in grill makes entertaining a breeze. The owner's suite offers pool access and a spa-style bath with jetted tub and walk-in shower. Includes 4 bedrooms (one ideal as an office) plus a dedicated study and a 3-car garage with EV charging port. Located near the Rainbow River and state parks, and offering access to a top-rated golf course, clubhouse, and restaurant. Furnishings optional - available as-is.
| DAYS ON MARKET | 376 | LAST UPDATED | 2/11/2026 |
|---|---|---|---|
| TRACT | JULIETTE FALLS | YEAR BUILT | 2008 |
| COMMUNITY | 34432 - Dunnellon | GARAGE SPACES | 3.0 |
| COUNTY | Marion | STATUS | Pending |
| PROPERTY TYPE(S) | Single Family |
| Elementary School | Dunnellon Elementary School |
|---|---|
| Jr. High School | Dunnellon Middle School |
| High School | Dunnellon High School |
| ADDITIONAL DETAILS | |
| AIR | Central Air, Zoned |
|---|---|
| AIR CONDITIONING | Yes |
| AMENITIES | Maintenance Grounds |
| APPLIANCES | Dishwasher, Disposal, Dryer, Gas Water Heater, Ice Maker, Microwave, Range, Range Hood, Refrigerator, Washer, Wine Refrigerator |
| AREA | 34432 - Dunnellon |
| CONSTRUCTION | Block, Concrete, Stone, Stucco |
| EXTERIOR | Outdoor Grill, Outdoor Kitchen, Storage |
| FIREPLACE | Yes |
| GARAGE | Yes |
| HEAT | Central, Electric, Zoned |
| HOA DUES | 110 |
| INTERIOR | Built-in Features, Crown Molding, High Ceilings, Open Floorplan, Stone Counters, Tray Ceiling(s), Walk-In Closet(s), Wet Bar |
| LOT | 0.28 acre(s) |
| LOT DESCRIPTION | Landscaped, On Golf Course |
| LOT DIMENSIONS | 96x125 |
| PARKING | Electric Vehicle Charging Station(s), Garage Door Opener, Attached |
| POOL | Yes |
| POOL DESCRIPTION | Heated, In Ground, Infinity, Salt Water, Screen Enclosure, Private |
| SEWER | Public Sewer |
| STORIES | 1 |
| STYLE | Mediterranean |
| SUBDIVISION | JULIETTE FALLS |
| TAXES | 12930.45 |
| UTILITIES | Cable Available, Natural Gas Available, Cable Connected, Electricity Connected, Natural Gas Connected |
| VIEW | Yes |
| VIEW DESCRIPTION | Pond, Water, Golf Course |
| WATER | Public |
MORTGAGE CALCULATOR
TOTAL MONTHLY PAYMENT
0
P
I
*Estimate only
| SATELLITE VIEW |
| / | |
We respect your online privacy and will never spam you. By submitting this form with your telephone number
you are consenting for Greg
Lord to contact you even if your name is on a Federal or State
"Do not call List".
Listing provided by Mia Baxley, H & H REALTY AND ASSOCIATES, 352-497-6993
The information contained herein has been provided by My Florida Regional MLS DBA Stellar MLS. IDX information is provided exclusively for consumers' personal, non-commercial use, that it may not be used for any purpose other than to identify prospective properties consumers may be interested in purchasing, and that the data is deemed reliable but is not guaranteed accurate by the MLS. Listings last updated 2/11/26 3:26 PM PST.
This IDX solution is (c) Diverse Solutions 2026.




























































