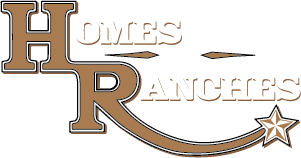|
This impeccably designed custom home in the sought-after gated community of Bella Collina offers a remarkable blend of sophistication, functionality, and luxury craftsmanship"”truly one of a kind. A turnkey furnishing option is available for buyers seeking a seamless transition and move-in ready experience. Step inside to discover light-filled open living spaces with soaring ceilings, 30" x 30" porcelain tile flooring, and hardwood floors throughout all bedrooms, office, and bar areas. The gourmet kitchen showcases a custom CopperSmith brass hood, expansive Dekton island, sleek custom cabinetry, and Monogram appliances. A wine bar with a built-in 160-bottle dual-zone wine refrigerator and in-ceiling surround sound (in the great room, kitchen, bar, lanai, outdoor kitchen, and movie theater) make this home ideal for both relaxation and entertaining. The primary suite is a private retreat offering picturesque wooded views, full-wall custom cabinetry, and a fully upgraded spa-inspired bathroom featuring custom-designed shower tile, LED-lit engineered wood panels, designer wallpaper, and premium countertops. The great room opens through disappearing glass sliders to an expansive covered lanai, resort-style pool, heated spa, and summer kitchen"”the perfect backdrop for Florida indoor-outdoor living. The home office, featuring 16' ceilings, custom cabinetry, and a glass-and-aluminum door, offers an elegant and functional workspace. After dark, the professional landscape lighting and extended paver driveway enhance the home's architecture and curb appeal. Residents enjoy exclusive access to The Club at Bella Collina, which offers Har-Tru tennis courts, a resort-style pool complex, fitness center, pickleball, a Nick Faldo-designed 18-hole championship golf course, spa, complimentary fitness classes, and year-round social and culinary events. With over 45 premium upgrades (see attached list), this exceptional residence is ready for its next discerning owner. Schedule your private tour today and experience the unparalleled Bella Collina lifestyle.
| DAYS ON MARKET | 51 | LAST UPDATED | 11/30/2025 |
|---|---|---|---|
| TRACT | BELLA COLLINA SUB | YEAR BUILT | 2022 |
| COMMUNITY | 34756 - Montverde/Bella Collina | GARAGE SPACES | 3.0 |
| COUNTY | Lake | STATUS | Active |
| PROPERTY TYPE(S) | Single Family |
| PRICE HISTORY | |
| Prior to Nov 30, '25 | $2,855,000 |
|---|---|
| Nov 30, '25 - Today | $2,749,900 |
| ADDITIONAL DETAILS | |
| AIR | Central Air |
|---|---|
| AIR CONDITIONING | Yes |
| APPLIANCES | Cooktop, Dishwasher, Disposal, Dryer, Exhaust Fan, Gas Water Heater, Ice Maker, Microwave, Range Hood, Refrigerator, Washer |
| AREA | 34756 - Montverde/Bella Collina |
| CONSTRUCTION | Block |
| EXTERIOR | Lighting, Outdoor Grill |
| FIREPLACE | Yes |
| GARAGE | Yes |
| HEAT | Central, Electric |
| HOA DUES | 1110 |
| INTERIOR | Built-in Features, Cathedral Ceiling(s), Coffered Ceiling(s), Crown Molding, Dry Bar, Eat-in Kitchen, High Ceilings, Open Floorplan, Walk-In Closet(s) |
| LOT | 1.19 acre(s) |
| LOT DESCRIPTION | Cleared |
| PARKING | Attached |
| POOL | Yes |
| POOL DESCRIPTION | In Ground, Private |
| SEWER | Public Sewer |
| STORIES | 1 |
| SUBDIVISION | BELLA COLLINA SUB |
| TAXES | 22835 |
| UTILITIES | Cable Available, Cable Connected, Electricity Connected, Natural Gas Available, Phone Available, Sewer Connected, Underground Utilities, Water Connected |
| VIEW | Yes |
| VIEW DESCRIPTION | Trees/Woods |
| WATER | Public |
MORTGAGE CALCULATOR
TOTAL MONTHLY PAYMENT
0
P
I
*Estimate only
| SATELLITE VIEW |
| / | |
We respect your online privacy and will never spam you. By submitting this form with your telephone number
you are consenting for Greg
Lord to contact you even if your name is on a Federal or State
"Do not call List".
Listing provided by Otto Solis Parraga, VALSTAR REALTY LLC, 407-270-5000
The information contained herein has been provided by My Florida Regional MLS DBA Stellar MLS. IDX information is provided exclusively for consumers' personal, non-commercial use, that it may not be used for any purpose other than to identify prospective properties consumers may be interested in purchasing, and that the data is deemed reliable but is not guaranteed accurate by the MLS. Listings last updated 1/2/26 3:56 AM PST.
This IDX solution is (c) Diverse Solutions 2026.

































































































