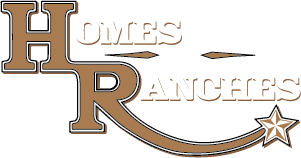|
Under contract-accepting backup offers. Absolutely stunning new construction featuring 5-bedrooms, 4-bathrooms, and 3 car garage situated in the sought after Waterway Estates Community! Stand out features include gorgeous Calacatta White Quartz countertops, floor to ceiling UPGRADED designer tile in all the bathrooms, Samsung stainless steel kitchen appliance suite including washer and dryer, 9'4'' ceilings, 8' doors throughout the entire home, 100% Waterproof Mohawk Ballard LVP flooring throughout the entire home (NO CARPET), and so much more. From the moment you arrive you will notice the oversized driveway with ample parking and tasteful brick accents. Once inside, you are greeted by the front foyer that opens to the expansive living space with the living room, dining room and kitchen all flowing together in perfect harmony. The kitchen features 42'' upper cabinets, walk-in pantry, and countertop island that is sure to be the center of entertaining. The Master suite showcases the tray ceiling, dual sink vanity, oversized walk-in closet, and fully tiled designer shower with glass enclosure. Also located on the first floor are 3 Guest bedrooms that are all very well sized with two bedrooms sharing a jack and jill bathroom with dual sink vanity and tub/shower combo. Upstairs, a large bonus room loft offers flexible space for a media room, game room, or office and the fifth bedroom with additional full bathroom. This space is ideal for guests or multi-generational in-law suite living space. Indoor utility room with plenty of natural light will make laundry your favorite chore. The covered lanai is the perfect extension of the home for enjoying the Florida weather and relax with family and friends. Don't forget about the HUGE backyard with plenty of room for a pool. Extra peace of mind knowing the home is backed by Builder home warranty program. Don't forget about our Builder Incentives and preferred lender programs including closing cost assistance and Interest Rate Buy-Down. Don't wait call today for your private showing!
| DAYS ON MARKET | 53 | LAST UPDATED | 12/1/2025 |
|---|---|---|---|
| TRACT | OCALA WATERWAY ESTATE | YEAR BUILT | 2025 |
| COMMUNITY | 34476 - Ocala | GARAGE SPACES | 3.0 |
| COUNTY | Marion | STATUS | Pending |
| PROPERTY TYPE(S) | Single Family |
| Elementary School | Hammett Bowen Jr. Elementary |
|---|---|
| Jr. High School | Liberty Middle School |
| High School | West Port High School |
| ADDITIONAL DETAILS | |
| AIR | Central Air |
|---|---|
| AIR CONDITIONING | Yes |
| APPLIANCES | Dishwasher, Disposal, Dryer, Electric Water Heater, Microwave, Range, Refrigerator, Washer |
| AREA | 34476 - Ocala |
| CONSTRUCTION | Block, Stucco |
| EXTERIOR | Lighting |
| GARAGE | Yes |
| HEAT | Central, Electric |
| INTERIOR | High Ceilings, Open Floorplan, Stone Counters, Walk-In Closet(s) |
| LOT | 0.56 acre(s) |
| LOT DESCRIPTION | Cleared, Landscaped, Level, Paved, Wooded |
| LOT DIMENSIONS | 113x214 |
| PARKING | Driveway, Garage Door Opener, Attached |
| SEWER | Septic Tank |
| STORIES | 2 |
| SUBDIVISION | OCALA WATERWAY ESTATE |
| TAXES | 541.06 |
| UTILITIES | Cable Available, Electricity Connected, Water Connected |
| VIEW | Yes |
| VIEW DESCRIPTION | Trees/Woods |
| WATER | Public |
MORTGAGE CALCULATOR
TOTAL MONTHLY PAYMENT
0
P
I
*Estimate only
| SATELLITE VIEW |
| / | |
We respect your online privacy and will never spam you. By submitting this form with your telephone number
you are consenting for Greg
Lord to contact you even if your name is on a Federal or State
"Do not call List".
Listing provided by Jason Sirounis, FL PRO BROKERS LLC, 407-790-7341
The information contained herein has been provided by My Florida Regional MLS DBA Stellar MLS. IDX information is provided exclusively for consumers' personal, non-commercial use, that it may not be used for any purpose other than to identify prospective properties consumers may be interested in purchasing, and that the data is deemed reliable but is not guaranteed accurate by the MLS. Listings last updated 1/2/26 7:20 AM PST.
This IDX solution is (c) Diverse Solutions 2026.










































