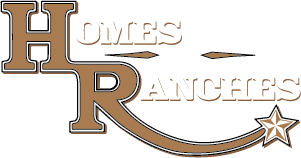|
Set within the exclusive guard gated community of Bella Collina, this modern custom estate embodies contemporary design and refined living. Thoughtfully positioned on a preserve lot, the residence spans 5,853 square feet and showcases bold architectural lines, expansive glass, and a seamless connection between indoor and outdoor spaces. Beyond the oversized glass pivot front door, a dramatic two story foyer makes a striking impression. A floating staircase, porcelain tile flooring, and designer lighting establish a sophisticated atmosphere that flows effortlessly throughout the home. The open concept main living area features a great room with double tray ceilings, a sleek designer fireplace, and oversized stackable sliding glass doors that open to the outdoor living areas. The dining room is distinguished by custom ceiling lighting and a glass enclosed wine wall, creating a focal point that reflects the home's modern aesthetic. The chef's kitchen combines form and function with Dacor and Miele appliances, custom cabinetry, and quartz surfaces. A waterfall edge island offers generous seating and workspace, while a second wall of sliding glass doors connects the kitchen to the screened lanai, perfect for effortless indoor outdoor entertaining. Outside, resort style living unfolds with a heated saltwater pool, oversized spa, sunshelf, and multiple lounging areas. A full summer kitchen with grill, bar seating, and refrigerator anchors the outdoor space, while the sports court and fenced backyard offer ample room for recreation, all overlooking the serene wooded preserve. The first floor primary suite serves as a private sanctuary, highlighted by a custom wood accent wall, warm engineered wood floors, and large windows framing tranquil views. The spa inspired bath features dual floating vanities, a freestanding soaking tub, and a walk in shower with dual heads. A boutique style dressing room with center island and chandelier completes this luxurious retreat. Two additional guest suites on the main level each include ensuite baths and custom closets, ideal for family or visitors. Entertainment continues in the state of the art media room with projector and tiered seating, as well as a game room with wet bar that opens to the lanai, creating a seamless flow for gatherings. Upstairs, three additional bedrooms offer privacy and comfort, one with a private ensuite and two sharing a Jack and Jill bath. A versatile bonus room opens through French doors to a covered balcony with glass railings, offering sweeping views of the pool, sports court, and preserve beyond. Completing this exceptional residence are a four car garage with EV charging, a Control4 automation system, and meticulously curated finishes that balance luxury and functionality. Residents of Bella Collina enjoy an unparalleled lifestyle highlighted by a Nick Faldo-designed championship golf course, Har-Tru tennis and pickleball courts, a luxury spa, fitness center, and a year-round calendar of social and culinary events. The community's premier location also offers convenient access to Montverde Academy, airports, major highways and hospitals, blending serene luxury with exceptional connectivity.
| DAYS ON MARKET | 108 | LAST UPDATED | 2/2/2026 |
|---|---|---|---|
| TRACT | BELLA COLLINA | YEAR BUILT | 2024 |
| COMMUNITY | 34756 - Montverde/Bella Collina | GARAGE SPACES | 4.0 |
| COUNTY | Lake | STATUS | Active |
| PROPERTY TYPE(S) | Single Family |
| Elementary School | Grassy Lake Elementary |
|---|---|
| Jr. High School | East Ridge Middle |
| High School | Lake Minneola High |
| PRICE HISTORY | |
| Prior to Dec 7, '25 | $3,999,500 |
|---|---|
| Dec 7, '25 - Today | $3,850,000 |
| ADDITIONAL DETAILS | |
| AIR | Central Air, Zoned |
|---|---|
| AIR CONDITIONING | Yes |
| AMENITIES | Cable TV, Internet, Security |
| APPLIANCES | Bar Fridge, Dishwasher, Dryer, Freezer, Ice Maker, Microwave, Other, Range, Range Hood, Refrigerator, Tankless Water Heater, Washer, Wine Refrigerator |
| AREA | 34756 - Montverde/Bella Collina |
| CONSTRUCTION | Block, Stucco |
| EXTERIOR | Lighting, Outdoor Grill, Outdoor Kitchen, Rain Gutters |
| FIREPLACE | Yes |
| GARAGE | Yes |
| HEAT | Heat Pump, Natural Gas, Zoned |
| HOA DUES | 1110 |
| INTERIOR | High Ceilings, Open Floorplan, Stone Counters, Tray Ceiling(s), Walk-In Closet(s), Wet Bar |
| LOT | 1.01 acre(s) |
| LOT DESCRIPTION | Landscaped, Level, Near Golf Course, Paved, Private |
| PARKING | Electric Vehicle Charging Station(s), Garage Door Opener, Garage Faces Side, Garage, Attached |
| POOL | Yes |
| POOL DESCRIPTION | Gunite, Heated, In Ground, Salt Water, Private |
| SEWER | Public Sewer |
| STORIES | 2 |
| STYLE | Contemporary, Florida |
| SUBDIVISION | BELLA COLLINA |
| TAXES | 6031.45 |
| UTILITIES | Natural Gas Available, Cable Available, Electricity Connected, Natural Gas Connected, Phone Available, Sewer Connected, Underground Utilities, Water Connected |
| VIEW | Yes |
| VIEW DESCRIPTION | Pool, Trees/Woods |
| WATER | Public |
| WATER ACCESS | LAKE SIENA |
| WATERFRONT DESCRIPTION | Lake Privileges |
MORTGAGE CALCULATOR
TOTAL MONTHLY PAYMENT
0
P
I
*Estimate only
| SATELLITE VIEW |
| / | |
We respect your online privacy and will never spam you. By submitting this form with your telephone number
you are consenting for Greg
Lord to contact you even if your name is on a Federal or State
"Do not call List".
Listing provided by Jennifer Mitchell, CLOCK TOWER REALTY, 407-362-6246
The information contained herein has been provided by My Florida Regional MLS DBA Stellar MLS. IDX information is provided exclusively for consumers' personal, non-commercial use, that it may not be used for any purpose other than to identify prospective properties consumers may be interested in purchasing, and that the data is deemed reliable but is not guaranteed accurate by the MLS. Listings last updated 2/11/26 3:21 PM PST.
This IDX solution is (c) Diverse Solutions 2026.








































































