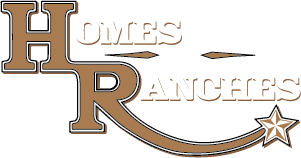|
Under Construction. Step into comfort and style with the beautifully designed Newcastle plan, situated on a desirable corner homesite, and offering 4 spacious bedrooms, 2.5 baths, and a versatile front Living Room perfect for a home office or Den. With soaring 9'4" ceilings on 1st floor and an open-concept layout, this home is ideal for entertaining, featuring a modern kitchen with 42" cabinets, quartz countertops, stainless steel appliances, and an oversized pantry closet. The café area overlooks a covered lanai, creating a seamless flow for indoor-outdoor living. Thoughtful upgrades include stylish tile flooring in the 1st floor main living areas, and window blinds and elegant 5 1/4" baseboards are included throughout. The luxurious Primary ensuite bath boasts a walk-in closet, double sinks with adult-height vanity, and walk-in shower with wall tile surround and glass enclosure. Curb appeal shines with attractive landscaping and brick paver driveway and lead walk"”this home is a must-see! Trinity Lakes offers exceptional community amenities including Resort style Pool, Splash Pad, Clubhouse, Fitness Center, Fishing pier, dog park, and multiple Playgrounds. Close to Schools, shopping and restaurants and conveniently located near major thoroughfares.
| DAYS ON MARKET | 107 | LAST UPDATED | 12/19/2025 |
|---|---|---|---|
| TRACT | TRINITY LAKES PH 3 | YEAR BUILT | 2025 |
| COMMUNITY | 34736 - Groveland | GARAGE SPACES | 2.0 |
| COUNTY | Lake | STATUS | Active |
| PROPERTY TYPE(S) | Single Family |
| Elementary School | Groveland Elem |
|---|---|
| Jr. High School | Gray Middle |
| High School | South Lake High |
| PRICE HISTORY | |
| Prior to Dec 19, '25 | $483,990 |
|---|---|
| Dec 19, '25 - Today | $469,990 |
| ADDITIONAL DETAILS | |
| AIR | Central Air |
|---|---|
| AIR CONDITIONING | Yes |
| APPLIANCES | Dishwasher, Disposal, Electric Water Heater, Microwave, Range |
| AREA | 34736 - Groveland |
| CONSTRUCTION | Block, Frame, Stucco |
| EXTERIOR | Lighting |
| GARAGE | Yes |
| HEAT | Central, Electric |
| HOA DUES | 95 |
| INTERIOR | High Ceilings, Open Floorplan, Walk-In Closet(s) |
| LOT | 5663 sq ft |
| LOT DESCRIPTION | Corner Lot, Paved |
| LOT DIMENSIONS | 50x120 |
| PARKING | Driveway, Attached |
| SEWER | Public Sewer |
| STORIES | 2 |
| STYLE | Contemporary |
| SUBDIVISION | TRINITY LAKES PH 3 |
| TAXES | 1061.18 |
| UTILITIES | Cable Available, Electricity Connected, Phone Available, Sewer Connected, Underground Utilities, Water Connected |
| WATER | Public |
MORTGAGE CALCULATOR
TOTAL MONTHLY PAYMENT
0
P
I
*Estimate only
| SATELLITE VIEW |
| / | |
We respect your online privacy and will never spam you. By submitting this form with your telephone number
you are consenting for Greg
Lord to contact you even if your name is on a Federal or State
"Do not call List".
Listing provided by Stephen Wood, RISEWELL HOMES FLORIDA LLC, 888-827-4421
The information contained herein has been provided by My Florida Regional MLS DBA Stellar MLS. IDX information is provided exclusively for consumers' personal, non-commercial use, that it may not be used for any purpose other than to identify prospective properties consumers may be interested in purchasing, and that the data is deemed reliable but is not guaranteed accurate by the MLS. Listings last updated 1/2/26 6:58 PM PST.
This IDX solution is (c) Diverse Solutions 2026.












