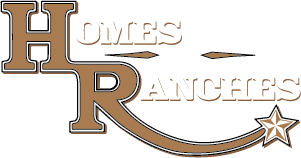|
Welcome to this beautiful, like-new 2023 Pulte home, filled with custom upgrades and designed for modern living. With five bedrooms and four bathrooms, there's plenty of room to spread out in this spacious, open-concept floor plan. The main living areas and primary suite feature warm oak laminate flooring for a seamless, elegant flow. A spacious foyer leads you to a semi-private dining room with charming wainscoting. The great room is a true centerpiece, boasting a floor-to-ceiling stone fireplace with built-in shelving and opening to a stunning eat-in kitchen. The kitchen is a chef's dream, complete with upgraded cabinets, a large island with seating, stone countertops, stainless steel appliances, a tile backsplash, and an oversized walk-in pantry. A sunny breakfast nook offers the perfect spot for casual meals. The primary suite is a private retreat with a trey ceiling and a floor-to-ceiling stone wall. It features a massive walk-in closet and a luxurious en-suite with a tile shower. The main level also includes a dedicated office with glass doors, two additional bedrooms each with private en-suites, and a laundry room with a utility sink and built-in cabinetry. Upstairs, you'll find an oversized bonus/gathering room, a media room (which could serve as a sixth bedroom), two more spacious bedrooms with walk-in closets, and a full bathroom with a dual vanity and a tub-shower combo. Outdoor living is just as impressive with a paver driveway leading to a three-car garage. The covered paver patio and a nice-sized yard offer the perfect space for relaxation or entertaining. Located within the exceptional gated community of Lakeview Preserve, you'll have access to resort-style amenities, including a pool, playground, clubhouse, fitness center, and scenic trails. The home's prime location provides easy access to schools, shopping, dining, and all of Orlando's world-class attractions and amenities. Schedule a private tour!
| DAYS ON MARKET | 127 | LAST UPDATED | 8/29/2025 |
|---|---|---|---|
| TRACT | ESTS/LAKEVIEW PRESERVE | YEAR BUILT | 2023 |
| COMMUNITY | 34787 - Winter Garden/Oakland | GARAGE SPACES | 3.0 |
| COUNTY | Lake | STATUS | Active |
| PROPERTY TYPE(S) | Single Family |
| Elementary School | Lost Lake Elem |
|---|---|
| Jr. High School | Windy Hill Middle |
| High School | East Ridge High |
| ADDITIONAL DETAILS | |
| AIR | Central Air |
|---|---|
| AIR CONDITIONING | Yes |
| AMENITIES | Insurance, Maintenance Grounds, Pest Control |
| APPLIANCES | Dishwasher, Microwave, Range, Refrigerator |
| AREA | 34787 - Winter Garden/Oakland |
| CONSTRUCTION | Block, Brick, Stucco |
| EXTERIOR | Rain Gutters |
| FIREPLACE | Yes |
| GARAGE | Yes |
| HEAT | Central, Electric |
| HOA DUES | 208 |
| INTERIOR | Built-in Features, Eat-in Kitchen, Open Floorplan, Walk-In Closet(s) |
| LOT | 8276 sq ft |
| LOT DESCRIPTION | Level |
| PARKING | Driveway, Garage Door Opener, Attached |
| SEWER | Public Sewer |
| STORIES | 2 |
| STYLE | Traditional |
| SUBDIVISION | ESTS/LAKEVIEW PRESERVE |
| TAXES | 12028 |
| UTILITIES | Cable Available, Electricity Connected, Water Connected |
| WATER | Public |
MORTGAGE CALCULATOR
TOTAL MONTHLY PAYMENT
0
P
I
*Estimate only
| SATELLITE VIEW |
| / | |
We respect your online privacy and will never spam you. By submitting this form with your telephone number
you are consenting for Greg
Lord to contact you even if your name is on a Federal or State
"Do not call List".
Listing provided by John Callahan, REDFIN CORPORATION, 407-708-9747
The information contained herein has been provided by My Florida Regional MLS DBA Stellar MLS. IDX information is provided exclusively for consumers' personal, non-commercial use, that it may not be used for any purpose other than to identify prospective properties consumers may be interested in purchasing, and that the data is deemed reliable but is not guaranteed accurate by the MLS. Listings last updated 1/2/26 5:42 AM PST.
This IDX solution is (c) Diverse Solutions 2026.







































