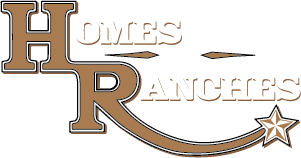|
Better than new, this 2024-built home comes with a rare 4.75% assumable loan for qualifying buyers and is filled with thoughtful upgrades. As you enter, you're welcomed by an abundance of natural light, fresh interior paint, and tile flooring that flows through a spacious open-concept floor plan. The kitchen offers a generous layout with quartz countertops, a large pantry, and modern touches including new mirrors, fixtures, faucets, light fixtures, hardware, and blinds. The first floor also features a full bedroom and bathroom, along with a convenient mudroom drop zone that leads out to the fenced-in lanai and brick-paved patio connecting to the two-car garage and ample parking area. Upstairs, you'll find three additional bedrooms, including a spacious primary suite with an en suite bath, plus another full bathroom. The split floor plan design provides privacy and functionality for every lifestyle. Located in the sought-after Wellness Ridge community with no front neighbors, you'll enjoy a state-of-the-art fitness center, resort-style pool, lap pool, pickleball and tennis courts, playgrounds, and green spaces. Perfectly positioned along the Wellness Way corridor near the upcoming Olympus Project, and just minutes from downtown Clermont, Southern Hill Farms, and Lake Louisa State Park, this home offers the ideal blend of comfort, style, and convenience. Schedule your showing today!
| DAYS ON MARKET | 140 | LAST UPDATED | 10/6/2025 |
|---|---|---|---|
| TRACT | WELLNESS RDG PH 1-B | YEAR BUILT | 2024 |
| COMMUNITY | 34714 - Clermont | GARAGE SPACES | 2.0 |
| COUNTY | Lake | STATUS | Active |
| PROPERTY TYPE(S) | Single Family |
| PRICE HISTORY | |
| Prior to Oct 6, '25 | $485,000 |
|---|---|
| Oct 6, '25 - Today | $475,000 |
| ADDITIONAL DETAILS | |
| AIR | Central Air |
|---|---|
| AIR CONDITIONING | Yes |
| APPLIANCES | Dishwasher, Dryer, Microwave, Range, Refrigerator, Washer |
| AREA | 34714 - Clermont |
| CONSTRUCTION | Block, HardiPlank Type, Stucco |
| GARAGE | Yes |
| HEAT | Central |
| HOA DUES | 189 |
| INTERIOR | Eat-in Kitchen, Walk-In Closet(s) |
| LOT | 2178 sq ft |
| PARKING | Garage Faces Rear, Attached |
| SEWER | Public Sewer |
| STORIES | 2 |
| SUBDIVISION | WELLNESS RDG PH 1-B |
| TAXES | 3009.86 |
| WATER | Public |
MORTGAGE CALCULATOR
TOTAL MONTHLY PAYMENT
0
P
I
*Estimate only
| SATELLITE VIEW |
| / | |
We respect your online privacy and will never spam you. By submitting this form with your telephone number
you are consenting for Greg
Lord to contact you even if your name is on a Federal or State
"Do not call List".
Listing provided by Ken Pozek, REAL BROKER, LLC, 855-450-0442
The information contained herein has been provided by My Florida Regional MLS DBA Stellar MLS. IDX information is provided exclusively for consumers' personal, non-commercial use, that it may not be used for any purpose other than to identify prospective properties consumers may be interested in purchasing, and that the data is deemed reliable but is not guaranteed accurate by the MLS. Listings last updated 1/2/26 5:16 PM PST.
This IDX solution is (c) Diverse Solutions 2026.























































