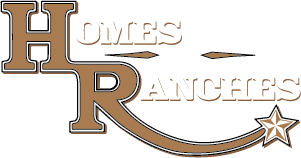|
16623 Royal Palm Dr is a showstopper facing the lake"”where elegant design meets the laid-back charm of waterfront living in Groveland's exclusive Garden City community. This 5-bedroom, 4-bathroom estate offers over 4,000 square feet of living space, thoughtfully crafted for both entertaining and everyday luxury. Inside, you'll find soaring ceilings, rich natural light, and upscale finishes throughout. The gourmet kitchen is a standout feature, complete with high-end stainless steel appliances, granite countertops, custom cabinetry, and a spacious island perfect for gathering. The open layout flows effortlessly into the living and dining spaces, making this home feel as expansive as it is inviting. The first-floor primary suite offers a peaceful escape with tranquil lake views, dual walk-in closets, and a spa-inspired en-suite with soaking tub, walk-in shower, dual vanities and a fire place. Upstairs, a spacious loft provides extra flexibility"”ideal for a theater room, playroom, or second living area. Out back, your private screened-in lanai leads to a resort-style pool and spa. Whether you're relaxing poolside or launching your kayak, the views are stunning year-round. All within a short drive of downtown Clermont, restaurants, shopping and the Florida Turnpike.
| DAYS ON MARKET | 149 | LAST UPDATED | 8/6/2025 |
|---|---|---|---|
| TRACT | GARDEN CITY PH 1A | YEAR BUILT | 2007 |
| COMMUNITY | 34736 - Groveland | GARAGE SPACES | 3.0 |
| COUNTY | Lake | STATUS | Active |
| PROPERTY TYPE(S) | Single Family |
| Elementary School | Groveland Elem |
|---|---|
| Jr. High School | Gray Middle |
| High School | South Lake High |
| ADDITIONAL DETAILS | |
| AIR | Central Air, Zoned |
|---|---|
| AIR CONDITIONING | Yes |
| APPLIANCES | Bar Fridge, Dishwasher, Disposal, Dryer, Electric Water Heater, Exhaust Fan, Microwave, Range, Range Hood, Refrigerator, Washer, Wine Refrigerator |
| AREA | 34736 - Groveland |
| CONSTRUCTION | Block, Stucco |
| EXTERIOR | Balcony, Lighting, Outdoor Grill, Outdoor Kitchen |
| FIREPLACE | Yes |
| GARAGE | Yes |
| HEAT | Central, Electric, Heat Pump, Zoned |
| HOA DUES | 1500 |
| INTERIOR | Cathedral Ceiling(s), Crown Molding, Eat-in Kitchen, High Ceilings, Tray Ceiling(s), Vaulted Ceiling(s), Walk-In Closet(s), Wet Bar |
| LOT | 0.52 acre(s) |
| LOT DESCRIPTION | Near Public Transit, Paved |
| PARKING | Driveway, Attached |
| POOL | Yes |
| POOL DESCRIPTION | Heated, In Ground, Pool Sweep, Salt Water, Screen Enclosure, Tile, Private |
| SEWER | Septic Tank |
| STORIES | 2 |
| STYLE | Traditional |
| SUBDIVISION | GARDEN CITY PH 1A |
| TAXES | 4456.41 |
| UTILITIES | Cable Available, Cable Connected, Electricity Connected, Water Available, Water Connected |
| VIEW | Yes |
| VIEW DESCRIPTION | Lake, Water, Pool, Trees/Woods |
| WATER | Private |
| WATER ACCESS | LAKE STEWART |
| WATERFRONT DESCRIPTION | Lake Privileges |
MORTGAGE CALCULATOR
TOTAL MONTHLY PAYMENT
0
P
I
*Estimate only
| SATELLITE VIEW |
| / | |
We respect your online privacy and will never spam you. By submitting this form with your telephone number
you are consenting for Greg
Lord to contact you even if your name is on a Federal or State
"Do not call List".
Listing provided by Jeanine Louis, LLC, EXP REALTY LLC, 407-476-4127
The information contained herein has been provided by My Florida Regional MLS DBA Stellar MLS. IDX information is provided exclusively for consumers' personal, non-commercial use, that it may not be used for any purpose other than to identify prospective properties consumers may be interested in purchasing, and that the data is deemed reliable but is not guaranteed accurate by the MLS. Listings last updated 1/2/26 2:11 AM PST.
This IDX solution is (c) Diverse Solutions 2026.

























































