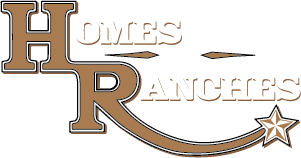|
Designed for modern living and effortless entertaining, this beautifully crafted home in the sought-after Hills of Minneola provides a seamless blend of elegance, comfort, and functionality across two spacious levels. At the heart of the home, a stylish open-concept kitchen features stainless steel appliances, a large island with seating, and easy flow into the living and dining areas"”ideal for everything from casual gatherings to quiet evenings by the electric fireplace. A separate formal dining room adds flexibility for special occasions, while a private bedroom suite on the main floor provides a perfect space for guests. Just off the 3-car garage, a built-in mudroom with hooks, shoe racks, and storage cubbies keeps everyday life organized and efficient. Upstairs, a versatile bonus room can transform into a media space, playroom, or family lounge. The expansive primary suite serves as a peaceful retreat with dual vanities, an oversized walk-in shower with dual showerheads, and a generous walk-in closet. Three additional bedrooms, two full bathrooms, and a conveniently located laundry room round out the upper level. With 5 bedrooms, 4 full bathrooms, 1 half bath, and over 3,900 square feet of living space, this 2023-built home provides both space and style. Enjoy outdoor living on the covered patio overlooking a landscaped backyard, or take advantage of resort-style community amenities including a pool, fitness center, tennis courts, playground, dog park, and scenic walking trails. With top-rated schools, proximity to the future Advent Health Minneola hospital, and quick access to Clermont, Winter Garden, and Downtown Orlando, this home truly offers the best of lifestyle, location, and livability.
| DAYS ON MARKET | 158 | LAST UPDATED | 10/22/2025 |
|---|---|---|---|
| TRACT | VILLAGES/MINNEOLA HILLS PH 2A | YEAR BUILT | 2023 |
| COMMUNITY | 34715 - Minneola | GARAGE SPACES | 3.0 |
| COUNTY | Lake | STATUS | Active |
| PROPERTY TYPE(S) | Single Family |
| High School | Lake Minneola High |
|---|
| PRICE HISTORY | |
| Prior to Sep 9, '25 | $839,900 |
|---|---|
| Sep 9, '25 - Oct 22, '25 | $799,000 |
| Oct 22, '25 - Today | $785,000 |
| ADDITIONAL DETAILS | |
| AIR | Central Air |
|---|---|
| AIR CONDITIONING | Yes |
| APPLIANCES | Cooktop, Dishwasher, Microwave, Range Hood, Refrigerator |
| AREA | 34715 - Minneola |
| CONSTRUCTION | Block, Stucco |
| EXTERIOR | Lighting |
| FIREPLACE | Yes |
| GARAGE | Yes |
| HEAT | Central, Electric |
| HOA DUES | 150 |
| INTERIOR | Eat-in Kitchen, Open Floorplan, Walk-In Closet(s) |
| LOT | 7405 sq ft |
| LOT DESCRIPTION | Paved |
| PARKING | Driveway, Attached |
| SEWER | Public Sewer |
| STORIES | 2 |
| SUBDIVISION | VILLAGES/MINNEOLA HILLS PH 2A |
| TAXES | 11447.89 |
| UTILITIES | Cable Available |
| WATER | Public |
MORTGAGE CALCULATOR
TOTAL MONTHLY PAYMENT
0
P
I
*Estimate only
| SATELLITE VIEW |
| / | |
We respect your online privacy and will never spam you. By submitting this form with your telephone number
you are consenting for Greg
Lord to contact you even if your name is on a Federal or State
"Do not call List".
Listing provided by Brian Hyser, THE AGENCY ORLANDO, 407-951-2472
The information contained herein has been provided by My Florida Regional MLS DBA Stellar MLS. IDX information is provided exclusively for consumers' personal, non-commercial use, that it may not be used for any purpose other than to identify prospective properties consumers may be interested in purchasing, and that the data is deemed reliable but is not guaranteed accurate by the MLS. Listings last updated 1/2/26 1:53 PM PST.
This IDX solution is (c) Diverse Solutions 2026.





























































