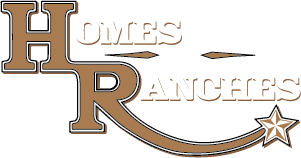|
Welcome to an extraordinary home in the Hills of Minneola, where scenic views and modern features create the perfect blend for family living. This 2023 newly constructed residence by Ashton Woods offers 4,129 square feet of thoughtfully designed space, featuring 5 bedrooms and 4.5 bathrooms ideal for both families and entertaining guests. Step into an open-concept living area filled with natural light, complemented by vaulted ceilings that enhance the spacious feel. The gourmet kitchen features upgraded amenities and connects seamlessly to the living room, making it perfect for gatherings. A first-floor en-suite bedroom adds flexibility, serving as a guest suite or mother-in-law suite. An upstairs loft and a downstairs bonus room for an office provide additional options for work and leisure. Set on the top of a hill, this home boasts stunning views of rolling hills, ensuring privacy with no backyard neighbors. The oversized primary suite serves as a peaceful retreat, while wood look porcelain tile throughout the living areas combines style with practical durability. The vibrant Hills of Minneola community enhances your living experience with walking trails, parks, and green spaces nearby. Quick access to major highways makes trips to Clermont, Winter Garden, and Downtown Orlando seamless. Families will benefit from top-rated schools, and the upcoming AdventHealth Minneola hospital adds convenient healthcare options. Discover elevated living in a tranquil setting that offers comfort, community, and connection. Schedule a tour to experience this remarkable home today.
| DAYS ON MARKET | 132 | LAST UPDATED | 10/21/2025 |
|---|---|---|---|
| TRACT | VILLAGES/MINNEOLA HILLS PH 1A | YEAR BUILT | 2023 |
| COMMUNITY | 34715 - Minneola | GARAGE SPACES | 3.0 |
| COUNTY | Lake | STATUS | Active |
| PROPERTY TYPE(S) | Single Family |
| High School | Lake Minneola High |
|---|
| PRICE HISTORY | |
| Prior to Aug 22, '25 | $835,000 |
|---|---|
| Aug 22, '25 - Oct 21, '25 | $825,000 |
| Oct 21, '25 - Today | $805,000 |
| ADDITIONAL DETAILS | |
| AIR | Central Air |
|---|---|
| AIR CONDITIONING | Yes |
| APPLIANCES | Cooktop, Dishwasher, Disposal, Dryer, Microwave, Range Hood, Refrigerator, Washer |
| AREA | 34715 - Minneola |
| CONSTRUCTION | Block, Stucco |
| EXTERIOR | Lighting |
| GARAGE | Yes |
| HEAT | Central, Electric |
| HOA DUES | 125 |
| INTERIOR | Eat-in Kitchen, High Ceilings, Vaulted Ceiling(s), Walk-In Closet(s) |
| LOT | 7405 sq ft |
| PARKING | Driveway, On Street, Oversized, Attached |
| SEWER | Public Sewer |
| STORIES | 2 |
| STYLE | Contemporary |
| SUBDIVISION | VILLAGES/MINNEOLA HILLS PH 1A |
| TAXES | 12219 |
| UTILITIES | Cable Available, Electricity Available, Electricity Connected, Underground Utilities, Water Available, Water Connected |
| WATER | Public |
MORTGAGE CALCULATOR
TOTAL MONTHLY PAYMENT
0
P
I
*Estimate only
| SATELLITE VIEW |
| / | |
We respect your online privacy and will never spam you. By submitting this form with your telephone number
you are consenting for Greg
Lord to contact you even if your name is on a Federal or State
"Do not call List".
Listing provided by Caroline Fiore, MAINFRAME REAL ESTATE, 407-513-4257
The information contained herein has been provided by My Florida Regional MLS DBA Stellar MLS. IDX information is provided exclusively for consumers' personal, non-commercial use, that it may not be used for any purpose other than to identify prospective properties consumers may be interested in purchasing, and that the data is deemed reliable but is not guaranteed accurate by the MLS. Listings last updated 11/17/25 6:42 PM PST.
This IDX solution is (c) Diverse Solutions 2025.

















































