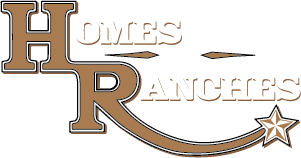|
Welcome to your dream retreat"”this stunning 3 bedroom, 2 bath farmhouse-style home sits on over an acre of beautiful countryside, just minutes from world-class horse properties. Step inside to soaring ceilings, an open-concept layout, and designer upgrades throughout. The heart of the home is a white and bright gourmet kitchen with quartz countertops, soft-close cabinetry, and a spacious island perfect for entertaining. All z line black and gold appliances with amazing stove and decorative hood. This kitchen is a dream. The primary bedroom features wall accents and large ceiling fans. The primary bathroom features floor to ceiling lighting, sliding custom barn door and lighted mirrors with upgraded tile throughout. Enjoy the free standing tub and no shower glass door so no mess. Each additional bedroom has beautifully done wall accents and ceiling fans including an upgraded tiled bath/shower combo with glass door and lighted mirrors. Enjoy seamless indoor-outdoor living with large windows flooding the space with natural light, and a generous 3-car garage offering plenty of room for vehicles, toys, or a workshop. The garage is fitted with a ac splitter so you can enjoy the 3 car garage during the summer months as well. With no HOA and all the peaceful perks of rural living"”plus modern luxury finishes"”this home is the perfect blend of function, style, and serenity. In addition a 50x30 Metal Shop with 14 foot garage door and access for water, septic , and electric. Perfect to have on the property for you to have all your toys on your land no need to pay for storage or build your own shop. Enjoy the amazing front circle driveway with plenty of space and all pavers. Schedule your private tour today and experience country living with a fresh, modern twist!
| DAYS ON MARKET | 118 | LAST UPDATED | 7/31/2025 |
|---|---|---|---|
| TRACT | ROLLING RANCH ESTATES | YEAR BUILT | 2025 |
| COMMUNITY | 34432 - Dunnellon | GARAGE SPACES | 2.0 |
| COUNTY | Marion | STATUS | Active |
| PROPERTY TYPE(S) | Single Family |
| Elementary School | Dunnellon Elementary School |
|---|---|
| Jr. High School | Dunnellon Middle School |
| High School | Dunnellon High School |
| PRICE HISTORY | |
| Prior to Jun 26, '25 | $850,000 |
|---|---|
| Jun 26, '25 - Today | $750,000 |
| ADDITIONAL DETAILS | |
| AIR | Central Air |
|---|---|
| AIR CONDITIONING | Yes |
| APPLIANCES | Cooktop, Dishwasher, Disposal, Microwave, Range |
| AREA | 34432 - Dunnellon |
| CONSTRUCTION | Block, Cement Siding |
| GARAGE | Yes |
| HEAT | Central |
| INTERIOR | High Ceilings, Open Floorplan |
| LOT | 1.1 acre(s) |
| LOT DESCRIPTION | Landscaped, Level, Private, Wooded |
| PARKING | Attached |
| SEWER | Septic Tank |
| STORIES | 1 |
| STYLE | Traditional |
| SUBDIVISION | ROLLING RANCH ESTATES |
| TAXES | 434 |
| UTILITIES | Electricity Available, Electricity Connected |
| VIEW | Yes |
| VIEW DESCRIPTION | Trees/Woods |
| WATER | Private, Well |
MORTGAGE CALCULATOR
TOTAL MONTHLY PAYMENT
0
P
I
*Estimate only
| SATELLITE VIEW |
| / | |
We respect your online privacy and will never spam you. By submitting this form with your telephone number
you are consenting for Greg
Lord to contact you even if your name is on a Federal or State
"Do not call List".
Listing provided by Wendy Fisher, BRIJE REAL ESTATE LLC, 303-597-6699
The information contained herein has been provided by My Florida Regional MLS DBA Stellar MLS. IDX information is provided exclusively for consumers' personal, non-commercial use, that it may not be used for any purpose other than to identify prospective properties consumers may be interested in purchasing, and that the data is deemed reliable but is not guaranteed accurate by the MLS. Listings last updated 9/10/25 1:23 PM PDT.
This IDX solution is (c) Diverse Solutions 2025.











































































