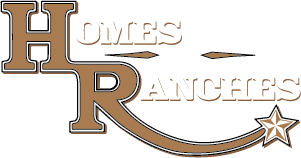|
Under Construction. Receive up to $100,000 in flex cash! Welcome to this thoughtfully designed two-story home in the beautiful Trailside community of Mt. Dora. Featuring 3 bedrooms, 2.5 baths, and a spacious 2-car garage, this open-concept floor plan offers an abundance of natural light and modern finishes throughout. The kitchen shines with 42" tan cabinets, a large island with upgraded quartz countertops, and a full suite of stainless steel appliances. Enjoy 8-foot doors, wood-look luxury vinyl plank flooring in the main living areas, and upgraded carpet in the bedrooms for added comfort. The private primary suite includes a cozy sitting room, creating the perfect retreat. This home is ideally situated on a homesite with no rear neighbors, backing up to a dry retention pond. Residents enjoy access to a community pool, clubhouse, and playground"”all just minutes from top-rated schools and the charming shops and restaurants of downtown Mt. Dora.
| DAYS ON MARKET | 165 | LAST UPDATED | 7/15/2025 |
|---|---|---|---|
| TRACT | TRAILSIDE | YEAR BUILT | 2025 |
| COMMUNITY | 32757 - Mount Dora | GARAGE SPACES | 2.0 |
| COUNTY | Lake | STATUS | Pending |
| PROPERTY TYPE(S) | Single Family |
| Elementary School | Sorrento Elementary |
|---|---|
| Jr. High School | Mount Dora Middle |
| High School | Mount Dora High |
| PRICE HISTORY | |
| Prior to Jul 1, '25 | $506,101 |
|---|---|
| Jul 1, '25 - Today | $499,990 |
| ADDITIONAL DETAILS | |
| AIR | Central Air |
|---|---|
| AIR CONDITIONING | Yes |
| APPLIANCES | Dishwasher, Microwave, Range |
| AREA | 32757 - Mount Dora |
| CONSTRUCTION | Cement Siding, Frame |
| EXTERIOR | Lighting |
| GARAGE | Yes |
| HEAT | Central, Electric |
| HOA DUES | 93 |
| INTERIOR | Eat-in Kitchen, Walk-In Closet(s) |
| LOT | 6098 sq ft |
| PARKING | Attached |
| SEWER | Public Sewer |
| STORIES | 1 |
| SUBDIVISION | TRAILSIDE |
| TAXES | 5000 |
| UTILITIES | Cable Available, Electricity Connected, Phone Available, Underground Utilities, Water Connected |
| WATER | Public |
MORTGAGE CALCULATOR
TOTAL MONTHLY PAYMENT
0
P
I
*Estimate only
| SATELLITE VIEW |
| / | |
We respect your online privacy and will never spam you. By submitting this form with your telephone number
you are consenting for Greg
Lord to contact you even if your name is on a Federal or State
"Do not call List".
Listing provided by Reed Williams, ASHTON WOODS FLORIDA REALTY LLC, 813-918-4491
The information contained herein has been provided by My Florida Regional MLS DBA Stellar MLS. IDX information is provided exclusively for consumers' personal, non-commercial use, that it may not be used for any purpose other than to identify prospective properties consumers may be interested in purchasing, and that the data is deemed reliable but is not guaranteed accurate by the MLS. Listings last updated 10/18/25 6:27 PM PDT.
This IDX solution is (c) Diverse Solutions 2025.






























