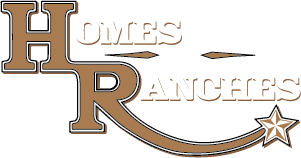|
Under contract-accepting backup offers. VA assumable loan available, a great opportunity for eligible buyers. Welcome to 4528 Gliding Wave Street in Winter Garden. This Pulte Yorkshire model 5-bedroom, 4.5-bathroom home was built in 2022 and still feels brand new. With two stories of living space, there's plenty of room for everyone to spread out, whether you need multiple bedrooms, a home office, or a guest suite. The spacious primary bedroom is upstairs with gorgeous views of the open backyard space. One of the best features? No rear neighbor"”just a little extra peace and privacy out back. The layout is functional and open, with a bright kitchen and spacious living area. There is an additional flex room that works great for an office, playroom or gym. The home is complete with separate A/C units for upstairs and downstairs ensuring year round efficient heating and cooler. The community features a resort style pool, splashed, playground, clubhouse, fitness center and access to Johns Lake for kayaking and fishing. Located in a growing part of Winter Garden with easy access to schools, shops, and major roads. With Clermont and Oakland adjacent, you can pop over to Lake Louisa State Park, Downtown Winter Garden or check put the upcoming Olympus project all minutes away.
| DAYS ON MARKET | 196 | LAST UPDATED | 6/10/2025 |
|---|---|---|---|
| TRACT | LAKEVIEW PRESERVE PH 2 | YEAR BUILT | 2022 |
| COMMUNITY | 34787 - Winter Garden/Oakland | GARAGE SPACES | 2.0 |
| COUNTY | Lake | STATUS | Pending |
| PROPERTY TYPE(S) | Single Family |
| Elementary School | Lost Lake Elem |
|---|---|
| Jr. High School | Windy Hill Middle |
| High School | East Ridge High |
| ADDITIONAL DETAILS | |
| AIR | Central Air |
|---|---|
| AIR CONDITIONING | Yes |
| AMENITIES | Security |
| APPLIANCES | Cooktop, Dishwasher, Disposal, Dryer, Microwave, Refrigerator, Washer |
| AREA | 34787 - Winter Garden/Oakland |
| CONSTRUCTION | Block, Stucco |
| EXTERIOR | Lighting, Rain Gutters |
| GARAGE | Yes |
| HEAT | Central, Electric |
| HOA DUES | 132 |
| INTERIOR | Eat-in Kitchen, High Ceilings, Open Floorplan, Walk-In Closet(s) |
| LOT | 6534 sq ft |
| LOT DESCRIPTION | Landscaped, Paved |
| LOT DIMENSIONS | 24x120x62x120 |
| PARKING | Driveway, Attached |
| POOL | Yes |
| POOL DESCRIPTION | Other |
| SEWER | Public Sewer |
| STORIES | 2 |
| STYLE | Florida, Traditional |
| SUBDIVISION | LAKEVIEW PRESERVE PH 2 |
| TAXES | 10262.66 |
| UTILITIES | Cable Available, Electricity Connected, Sewer Connected, Water Connected |
| VIEW | Yes |
| VIEW DESCRIPTION | Park/Greenbelt |
| WATER | Public |
MORTGAGE CALCULATOR
TOTAL MONTHLY PAYMENT
0
P
I
*Estimate only
| SATELLITE VIEW |
| / | |
We respect your online privacy and will never spam you. By submitting this form with your telephone number
you are consenting for Greg
Lord to contact you even if your name is on a Federal or State
"Do not call List".
Listing provided by Ken Pozek, KELLER WILLIAMS ELITE PARTNERS III REALTY, 321-527-5111
The information contained herein has been provided by My Florida Regional MLS DBA Stellar MLS. IDX information is provided exclusively for consumers' personal, non-commercial use, that it may not be used for any purpose other than to identify prospective properties consumers may be interested in purchasing, and that the data is deemed reliable but is not guaranteed accurate by the MLS. Listings last updated 9/10/25 6:45 PM PDT.
This IDX solution is (c) Diverse Solutions 2025.






























































