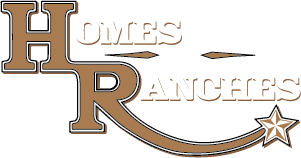|
81 acres of glorious seclusion and at the heart your private custom built estate home, elegantly designed and crafted with a versatile floor plan for multi-generational living that includes formal, family, flex and outdoor spaces, your choice of a main floor or second floor primary suite and there is even a hidden pantry for a touch of whimsy! Outside features of the property include: An over 1,000 SqFt zero entry resort style pool with a hot tub and wet pad, 18,000 SqFt asphalt driveway, hurricane windows, dual/split 2-car garages with attic access, whole home Generac system, 1,000 gallon owned and buried propane tank, buried utilities, concrete landscaping borders and a 12-zone watering system for the landscaping. The interior of the home is a light and bright masterpiece of design and functionality delivering; 10' ceilings throughout / 13' living room ceiling, 9' doors, oversized windows with a view in every room, whole home water filtration system, hidden Cat 5 & HDMA cables, custom 3-zone A/C, hickory cabinets throughout, tumbled stone backsplash, soft close cabinetry and drawers, a Maytag commercial washer and dryer with WiFi technology, your choice of owners suites - one on the first floor and one on the second with a wine/coffee bar and fridge to enjoy a beverage on your private composite board balcony, custom shoe closets in both owner's suites, hidden walk-in kitchen pantry with fridge and custom shelving, engineered hardwood flooring and upgraded spray foam insulation. To say no detail has been missed would be an understatement! With 30+ acres cleared/maintained while the rest remain wild and wooded, this property feels like a personal paradise of native trees and plants right in the middle of Central Florida. You would never know that just minutes away conveniences await - shopping, dining, state parks, lakes and area theme parks and so much more. This level of luxury paired with endless acreage doesn't come around often - call today to schedule a private tour and be prepared to fall in love with Oak Manor!
| DAYS ON MARKET | 391 | LAST UPDATED | 3/7/2025 |
|---|---|---|---|
| TRACT | TROPICAL WINDS SUB | YEAR BUILT | 2021 |
| COMMUNITY | 34714 - Clermont | GARAGE SPACES | 4.0 |
| COUNTY | Lake | STATUS | Active |
| PROPERTY TYPE(S) | Single Family |
| Elementary School | Pine Ridge Elem |
|---|---|
| Jr. High School | Gray Middle |
| High School | South Lake High |
| ADDITIONAL DETAILS | |
| AIR | Central Air, Zoned |
|---|---|
| AIR CONDITIONING | Yes |
| APPLIANCES | Bar Fridge, Cooktop, Dishwasher, Dryer, Microwave, Range Hood, Refrigerator, Washer |
| AREA | 34714 - Clermont |
| CONSTRUCTION | Block, Brick, Stucco |
| EXTERIOR | Balcony, Lighting |
| FIREPLACE | Yes |
| GARAGE | Yes |
| HEAT | Central, Electric |
| INTERIOR | Built-in Features, High Ceilings, Open Floorplan, Walk-In Closet(s) |
| LOT | 81 acre(s) |
| LOT DESCRIPTION | Paved |
| PARKING | Circular Driveway, Driveway, Oversized, Garage, Attached |
| POOL | Yes |
| POOL DESCRIPTION | In Ground, Private |
| SEWER | Septic Tank |
| STORIES | 2 |
| SUBDIVISION | TROPICAL WINDS SUB |
| TAXES | 19635 |
| UTILITIES | Cable Available, Electricity Available, Propane, Underground Utilities |
| VIEW | Yes |
| VIEW DESCRIPTION | Pool, Trees/Woods |
| WATER | Private, Well |
MORTGAGE CALCULATOR
TOTAL MONTHLY PAYMENT
0
P
I
*Estimate only
| SATELLITE VIEW |
| / | |
We respect your online privacy and will never spam you. By submitting this form with your telephone number
you are consenting for Greg
Lord to contact you even if your name is on a Federal or State
"Do not call List".
Listing provided by Jenny Wemert, WEMERT GROUP REALTY LLC, 407-214-3967
The information contained herein has been provided by My Florida Regional MLS DBA Stellar MLS. IDX information is provided exclusively for consumers' personal, non-commercial use, that it may not be used for any purpose other than to identify prospective properties consumers may be interested in purchasing, and that the data is deemed reliable but is not guaranteed accurate by the MLS. Listings last updated 2/11/26 2:22 PM PST.
This IDX solution is (c) Diverse Solutions 2026.

















































