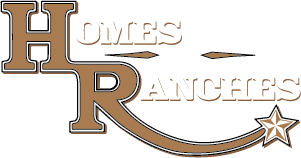|
Welcome to Rainbow Springs Country Club, a premier community in Dunnellon/Ocala. This move-in ready home sits in a quiet, private setting. It offers comfort, convenience, and modern style. The house has 3 bedrooms and 2 bathrooms. There is a 3-car extended garage. The living space is 2,049 sq. ft. The lot is .26 acres and beautifully landscaped. Built in 1998, the home features a split bedroom floor plan. Guest rooms are spacious. The owner's suite has two walk-in closets, a shower, and a jet tub. The kitchen has solid wood cabinets, pull-out drawers, and granite countertops. The screened lanai is large and overlooks a tree-shaded backyard. It includes custom blinds, a sink, and cabinets for outdoor food prep. The home has a separate well for lawn irrigation. There is also a water softening system. The grounds have flowering shrubs and mature trees. The property is well maintained. Rainbow Springs residents enjoy many amenities. There is a private beach on the Rainbow River. You can use the kayak launch, grills, and pavilions. The community center has a restaurant, swimming pool, tennis and pickleball courts, fitness center, and frisbee golf. Schedule your private showing today!
| DAYS ON MARKET | 28 | LAST UPDATED | 10/20/2025 |
|---|---|---|---|
| TRACT | RAINBOW SPGS 05 REP | YEAR BUILT | 1998 |
| COMMUNITY | 34432 - Dunnellon | GARAGE SPACES | 3.0 |
| COUNTY | Marion | STATUS | Active |
| PROPERTY TYPE(S) | Single Family |
| ADDITIONAL DETAILS | |
| AIR | Central Air |
|---|---|
| AIR CONDITIONING | Yes |
| APPLIANCES | Dishwasher, Disposal, Microwave, Range, Refrigerator, Water Softener |
| AREA | 34432 - Dunnellon |
| CONSTRUCTION | Block, Stucco |
| EXTERIOR | Awning(s) |
| GARAGE | Yes |
| HEAT | Electric, Heat Pump |
| HOA DUES | 243 |
| INTERIOR | High Ceilings, Open Floorplan |
| LOT | 0.26 acre(s) |
| PARKING | Attached |
| SEWER | Public Sewer |
| STORIES | 1 |
| SUBDIVISION | RAINBOW SPGS 05 REP |
| TAXES | 2852 |
| UTILITIES | Water Connected |
| WATER | Private, Public, Well |
MORTGAGE CALCULATOR
TOTAL MONTHLY PAYMENT
0
P
I
*Estimate only
| SATELLITE VIEW |
| / | |
We respect your online privacy and will never spam you. By submitting this form with your telephone number
you are consenting for Greg
Lord to contact you even if your name is on a Federal or State
"Do not call List".
Listing provided by Joan Jones, FLORIDA HOMES REALTY & MORTGAGE GVILLE, 352-240-1133
The information contained herein has been provided by My Florida Regional MLS DBA Stellar MLS. IDX information is provided exclusively for consumers' personal, non-commercial use, that it may not be used for any purpose other than to identify prospective properties consumers may be interested in purchasing, and that the data is deemed reliable but is not guaranteed accurate by the MLS. Listings last updated 11/17/25 10:07 AM PST.
This IDX solution is (c) Diverse Solutions 2025.




































