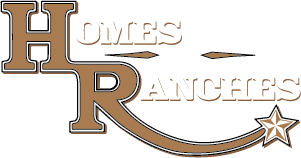|
2/2 Manufactured Home with Dual Screened Lanais, Carport and Golf Cart Garage in the Village of Silver Lake! New Roof 2024, HVAC 2019 and Hot Water Heater 2011. NO BOND and NO CDD. Tucked away at a peaceful cul-de-sac, this inviting home offers comfort, functionality, and great spaces for relaxing or entertaining. Enjoy two screened lanais, including a rear lanai featuring a hot tub and convenient access from the master bedroom. Inside, you'll find vaulted ceilings and wood look laminate flooring throughout with carpet in the guest bedroom. Wainscoting throughout adds warmth and character. The dining room features built-in cabinets and shelves, while sunshades in the large living room provide comfort and privacy. The kitchen is complete with a cooking island and breakfast bar for casual dining, built-in oven, solar tube, dual pantry closets, and a window for natural light. A built-in desk in the hall adds a convenient workspace. The master suite includes an en-suite bath with dual vanities, a private water closet with shower, and a walk-in closet. Between the two lanais, you'll find a versatile laundry room and workshop/man cave, perfect for hobbies or projects. Additional highlights include stained glass front door, walk in closet in guest bedroom, a golf cart garage with easy access into the home, and window blinds throughout. Furniture is optional. Ideally located just minutes from Spanish Springs Town Square, shopping, dining, and recreation. Make your appointment to see this home and enjoy all The Villages lifestyle has to provide!
| DAYS ON MARKET | 4 | LAST UPDATED | 11/14/2025 |
|---|---|---|---|
| TRACT | THE VILLAGES | YEAR BUILT | 1985 |
| COMMUNITY | 32159 - Lady Lake (The Villages) | COUNTY | Lake |
| STATUS | Active | PROPERTY TYPE(S) | Mobile/Manufactured |
| ADDITIONAL DETAILS | |
| ADULT COMMUNITY | Yes |
|---|---|
| AIR | Central Air |
| AIR CONDITIONING | Yes |
| APPLIANCES | Cooktop, Dishwasher, Disposal, Dryer, Refrigerator, Washer |
| AREA | 32159 - Lady Lake (The Villages) |
| CONSTRUCTION | Frame, Vinyl Siding |
| EXTERIOR | Awning(s), Lighting, Rain Gutters |
| GARAGE | Yes |
| HEAT | Central |
| INTERIOR | Eat-in Kitchen, High Ceilings, Vaulted Ceiling(s), Walk-In Closet(s) |
| LOT | 8712 sq ft |
| LOT DIMENSIONS | 55x156 |
| PARKING | Driveway, Golf Cart Garage |
| POOL | Yes |
| POOL DESCRIPTION | In Ground |
| SEWER | Public Sewer |
| STORIES | 1 |
| SUBDIVISION | THE VILLAGES |
| TAXES | 785.09 |
| UTILITIES | Cable Available, Electricity Available, Electricity Connected, Phone Available, Sewer Connected, Water Connected |
| WATER | Public |
MORTGAGE CALCULATOR
TOTAL MONTHLY PAYMENT
0
P
I
*Estimate only
| SATELLITE VIEW |
| / | |
We respect your online privacy and will never spam you. By submitting this form with your telephone number
you are consenting for Greg
Lord to contact you even if your name is on a Federal or State
"Do not call List".
Listing provided by Karen Kamperman, KELLER WILLIAMS CORNERSTONE RE, 352-233-2200
The information contained herein has been provided by My Florida Regional MLS DBA Stellar MLS. IDX information is provided exclusively for consumers' personal, non-commercial use, that it may not be used for any purpose other than to identify prospective properties consumers may be interested in purchasing, and that the data is deemed reliable but is not guaranteed accurate by the MLS. Listings last updated 11/18/25 1:06 AM PST.
This IDX solution is (c) Diverse Solutions 2025.






































