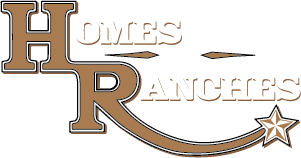|
No Bond. This beautiful 3-bedroom, 2-bath Magnolia floor plan is a block and stucco home with major updates including a 2022 roof, 2017 HVAC, and 2023 water heater. The exterior features stacked-stone landscaping, a brick-style driveway and walkway, a pea gravel front porch, and an expansive birdcage lanai with a covered area, commercial-grade lighting, and a privacy wall"”offering room for a pool if desired. Interior enhancements include crown molding throughout, laminate flooring with tile in the kitchen, hallways, and baths, and 18" tile flooring in the additional bedrooms. The leaded glass front door and custom window shades add a refined touch. The kitchen offers upgraded cabinetry with pull-outs and soft-close features, along with charcoal stainless steel appliances. The primary bathroom includes quartz countertops and a glass-enclosed shower. The garage is insulated and includes an extra refrigerator, shelving, and a window for natural light. Additional features include three strategically placed solar tubes and updated outlets and switches. Please note the third bedroom does not have a closet. There is a $199/month mandatory Amenity Fee which provides access to all of The Villages' amenities, and there is no HOA. Conveniently located just minutes from grocery, shopping, dining, banking, and medical facilities. Schedule your private showing today"”or request a FaceTime tour if you're out of the area"”and experience all this beautiful property provides.
| DAYS ON MARKET | 27 | LAST UPDATED | 11/5/2025 |
|---|---|---|---|
| TRACT | VILLAGES SUMTER | YEAR BUILT | 2000 |
| COMMUNITY | 32159 - Lady Lake (The Villages) | GARAGE SPACES | 2.0 |
| COUNTY | Sumter | STATUS | Pending |
| PROPERTY TYPE(S) | Single Family |
| ADDITIONAL DETAILS | |
| ADULT COMMUNITY | Yes |
|---|---|
| AIR | Central Air |
| AIR CONDITIONING | Yes |
| APPLIANCES | Dishwasher, Disposal, Dryer, Microwave, Range, Refrigerator |
| AREA | 32159 - Lady Lake (The Villages) |
| CONSTRUCTION | Block, Stucco |
| GARAGE | Yes |
| HEAT | Central |
| INTERIOR | Crown Molding, Eat-in Kitchen, High Ceilings, Open Floorplan, Walk-In Closet(s) |
| LOT | 8276 sq ft |
| LOT DIMENSIONS | 64x126 |
| PARKING | Attached |
| SEWER | Public Sewer |
| STORIES | 1 |
| STYLE | Contemporary |
| SUBDIVISION | VILLAGES SUMTER |
| TAXES | 2517.03 |
| UTILITIES | Cable Available, Cable Connected, Electricity Connected, Sewer Connected, Underground Utilities, Water Connected |
| WATER | Public |
MORTGAGE CALCULATOR
TOTAL MONTHLY PAYMENT
0
P
I
*Estimate only
| SATELLITE VIEW |
| / | |
We respect your online privacy and will never spam you. By submitting this form with your telephone number
you are consenting for Greg
Lord to contact you even if your name is on a Federal or State
"Do not call List".
Listing provided by Patrick Shores, COLDWELL BANKER VANGUARD LIFESTYLE REALTY, 800-948-0938
The information contained herein has been provided by My Florida Regional MLS DBA Stellar MLS. IDX information is provided exclusively for consumers' personal, non-commercial use, that it may not be used for any purpose other than to identify prospective properties consumers may be interested in purchasing, and that the data is deemed reliable but is not guaranteed accurate by the MLS. Listings last updated 11/18/25 11:33 AM PST.
This IDX solution is (c) Diverse Solutions 2025.






































































