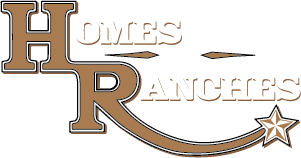|
SPECTACULAR 4 BEDROOM 2.5 BATH GRANDVIEW PREMIER HOME with a SIDE ENTRY 1196 sq ft 3 CAR GARAGE + TANDEM GOLF CART GARAGE, AMAZING POOL w/WATERFALLS, HOT TUB, a SUMMER KITCHEN + MAJIC STAIRS + ATTIC LIFT nestled within the PREMIER NEIGHBORHOOD of OSCEOLA HILLS AT SOARING EAGLE PRESERVE! Lovely curb appeal greets you with recently painted EXTERIOR + LIGHT FIXTURES, UPGRADED LANDSCAPING + CURBING, RACHIO sprinkler system, beautiful LEADED GLASS FRONT DOOR w/a TRANSOM WINDOW that leads you to over 3500 sq ft of luxurious living space with a perfect blend of elegance and comfort. This floor plan has 2 LIVING AREAS designed for both relaxation and entertaining with 12 ft CEILINGS + many features including LVP, PLANTATION SHUTTERS, CROWN MOLDING, WET BAR equipped w/a BEVERAGE REFRIGERATOR, SINK and BUILT-IN WINE RACK. Kitchen includes QUARTZ countertops w/QUARTZ BACKSPLASH + TOUCHLESS KITCHEN FAUCET, Large ISLAND with cabinets, NEWER stainless steel appliances LG "INSTAVIEW" refrigerator, UNDER CABINET lighting, DOUBLE WALL OVENS, pendant lighting, pull out drawers in cabinets and WALK-IN PANTRY w/automatic light. The HALF BATH is off the kitchen and also has a door to lead you to the POOL! Step outside to enjoy your own PRIVATE OASIS. The large outdoor living space has meticulously designed landscaping surrounding the home making it ideal for PRIVACY and entertaining, complete with a SALTWATER SWIMMING POOL (Pool deck has been recently painted), HOT TUB + a covered SUMMER KITCHEN area perfect for entertaining. The spacious primary suite is a private retreat with 2 large WALK-IN CLOSETS w/automatic lights, ROMAN tiled shower, SPLIT vanities and a door w/blind inserts that goes out to the POOL. The 3 guest bedrooms are on the opposite side of the home. The 2nd guest bedroom is currently being used as an office, complete with an IN-FLOOR SAFE in the closet. Bedrooms 3 and 4 both have closets and bedroom 4 has a door w/blind inserts with direct access to the pool area. If you need more GARAGE SPACE + ATTIC SPACE you have found it! Oversized is an understatement with this 1196 sq ft garage with EPOXY floors + STORAGE CABINETS and the amazing MAJIC STAIRS + MAJIC ATTIC LIFT. Also included is a garage refrigerator. There are even plantations shutters in the garage. Additional features: Washer/dryer included, NEW Pool pump + heater, new sliding glass door, new pool lights, professionally cleaned outdoor grill, occupancy light sensors and water softener system. The Village of Osceola Hills at Soaring Eagle Preserve lies along the eastern shore of Lake Deaton, surrounded by the wildlife area that gives this cozy neighborhood its name. The Burnsed Village Recreation Center is conveniently located across the street, offering a pool and modern recreational facilities. You can catch a glimpse of the sun coming up over the Tequesta Golf Course too, part of the 27-hole Belle Glade Golf & Country Club that's just up the road. Minutes to the south you can enjoy all that the Rohan Regional Recreation Center has to offer, as well as nearby grocery shopping, banking, a pharmacy and those certain conveniences that make everyday living a breeze! Don't forget to watch the video and call to schedule your PRIVATE SHOWING TODAY and experience premier living at its finest in The Villages!
| DAYS ON MARKET | 85 | LAST UPDATED | 11/12/2025 |
|---|---|---|---|
| TRACT | THE VILLAGES | YEAR BUILT | 2016 |
| COMMUNITY | 32163 - The Villages | GARAGE SPACES | 3.0 |
| COUNTY | Sumter | STATUS | Pending |
| PROPERTY TYPE(S) | Single Family |
| ADDITIONAL DETAILS | |
| ADULT COMMUNITY | Yes |
|---|---|
| AIR | Central Air |
| AIR CONDITIONING | Yes |
| APPLIANCES | Bar Fridge, Dishwasher, Disposal, Dryer, Electric Water Heater, Exhaust Fan, Microwave, Range, Refrigerator, Washer |
| AREA | 32163 - The Villages |
| CONSTRUCTION | Block, Stucco |
| EXTERIOR | Lighting, Outdoor Grill, Outdoor Kitchen |
| GARAGE | Yes |
| HEAT | Central |
| INTERIOR | Coffered Ceiling(s), Crown Molding, Open Floorplan, Vaulted Ceiling(s), Walk-In Closet(s), Wet Bar |
| LOT | 0.42 acre(s) |
| PARKING | Driveway, Garage Door Opener, Garage Faces Side, Golf Cart Garage, Oversized, Attached |
| POOL | Yes |
| POOL DESCRIPTION | Heated, In Ground, Salt Water, Private |
| SEWER | Public Sewer |
| STORIES | 1 |
| SUBDIVISION | THE VILLAGES |
| TAXES | 7725.46 |
| UTILITIES | Electricity Connected, Sewer Connected |
| VIEW | Yes |
| VIEW DESCRIPTION | Pool |
| WATER | Public |
MORTGAGE CALCULATOR
TOTAL MONTHLY PAYMENT
0
P
I
*Estimate only
| SATELLITE VIEW |
| / | |
We respect your online privacy and will never spam you. By submitting this form with your telephone number
you are consenting for Greg
Lord to contact you even if your name is on a Federal or State
"Do not call List".
Listing provided by Kerry Hanson, LPT REALTY, LLC, 877-366-2213
The information contained herein has been provided by My Florida Regional MLS DBA Stellar MLS. IDX information is provided exclusively for consumers' personal, non-commercial use, that it may not be used for any purpose other than to identify prospective properties consumers may be interested in purchasing, and that the data is deemed reliable but is not guaranteed accurate by the MLS. Listings last updated 11/17/25 1:18 PM PST.
This IDX solution is (c) Diverse Solutions 2025.
















































































