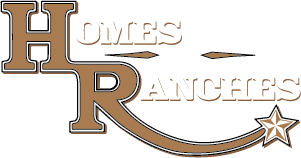|
Experience BRAND NEW LIVING in the heart of the Central Villages area! This stunning 3-bedroom, 2-bath home in the desirable all-ages community of Densan Park offers exceptional style and convenience just next door to THE VILLAGES. This exceptional residence blends refined design with resort-style living. A paver driveway, covered entry, and welcoming foyer set the tone for elegance. Inside, the open-concept layout is enhanced by soaring 10-foot walls, vaulted ceilings, crown molding, and 8" x 47" wood-look porcelain tile throughout. The chef's kitchen features premium stainless steel appliances, sleek quartz countertops, and comes complete with a refrigerator, washer, and dryer. Step outside to the covered lanai and your fully equipped summer kitchen"”featuring a sink, cabinetry, grill, range hood, and refrigerator"”perfect for elevated entertaining. The primary suite is a private retreat with a tray ceiling, spa-inspired ensuite bath, and walk-in closet. With no neighbors behind and none on one side, you'll enjoy privacy and serene surroundings. DENSAN PARK offers exclusive amenities"”Tennis Courts, Full-Court Basketball, Volleyball, a Fitness Trail with Exercise Stations, Dog Park, and Covered Picnic Areas"”all just minutes from The Villages' shopping, dining, and entertainment, and LESS THAN 2 MILES FROM THE VILLAGES CHARTER SCHOOLS. Luxury, leisure, and location"”this home has it all.
| DAYS ON MARKET | 99 | LAST UPDATED | 10/9/2025 |
|---|---|---|---|
| TRACT | DENSAN PARK | YEAR BUILT | 2025 |
| COMMUNITY | 34484 - Oxford | GARAGE SPACES | 2.0 |
| COUNTY | Sumter | STATUS | Pending |
| PROPERTY TYPE(S) | Single Family |
| Elementary School | Wildwood Elementary |
|---|---|
| Jr. High School | Wildwood Middle |
| High School | Wildwood High |
| ADDITIONAL DETAILS | |
| AIR | Central Air |
|---|---|
| AIR CONDITIONING | Yes |
| APPLIANCES | Dishwasher, Disposal, Dryer, Gas Water Heater, Microwave, Range, Refrigerator, Tankless Water Heater, Washer |
| AREA | 34484 - Oxford |
| CONSTRUCTION | Block, Concrete, Stucco |
| EXTERIOR | Outdoor Grill, Outdoor Kitchen |
| GARAGE | Yes |
| HEAT | Central |
| HOA DUES | 600 |
| INTERIOR | Crown Molding, High Ceilings, Open Floorplan, Stone Counters, Walk-In Closet(s) |
| LOT | 8276 sq ft |
| LOT DIMENSIONS | 60x135 |
| PARKING | Attached |
| SEWER | Public Sewer |
| STORIES | 1 |
| SUBDIVISION | DENSAN PARK |
| TAXES | 1 |
| UTILITIES | Natural Gas Available, Electricity Connected, Natural Gas Connected, Sewer Connected, Water Connected |
| VIEW | Yes |
| VIEW DESCRIPTION | Trees/Woods |
| WATER | Public |
MORTGAGE CALCULATOR
TOTAL MONTHLY PAYMENT
0
P
I
*Estimate only
| SATELLITE VIEW |
| / | |
We respect your online privacy and will never spam you. By submitting this form with your telephone number
you are consenting for Greg
Lord to contact you even if your name is on a Federal or State
"Do not call List".
Listing provided by Candace Tulensru, WORTH CLARK REALTY, 352-988-7777
The information contained herein has been provided by My Florida Regional MLS DBA Stellar MLS. IDX information is provided exclusively for consumers' personal, non-commercial use, that it may not be used for any purpose other than to identify prospective properties consumers may be interested in purchasing, and that the data is deemed reliable but is not guaranteed accurate by the MLS. Listings last updated 11/18/25 5:03 AM PST.
This IDX solution is (c) Diverse Solutions 2025.


















































