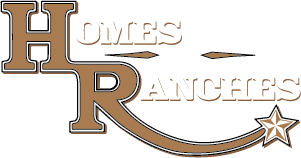|
Welcome Pine Ridge in the Villages and Golden Pond. This 3 bedroom 2 baths Upgraded Home includes over 3,000 sq. ft. of living space. Lot is elevated to overlook a pond and sanctuary, with views of wildlife. Just a delight to come home to. Sunrises over pond with exciting views. The Great Room is upgraded with built-in Entertainment Center, Solar Tubes, Upgraded Lighting, Ceiling Fans and Spacious Living with 10' ft Ceilings, Wood-look Tile, Crown Molding and Cornice. Spacious Kitchen with Upgraded Lighting, Quartz Countertops, Custom Vent Hood, Stainless Appliances, Soft Close Cabinetry with Pull Outs, breakfast area and breakfast bar, Wine Rack. Formal dining area, spacious Foyer. Private Master Bedroom with Lake View. Master Bath with dual Quartz vanities, Roman Shower, water closet, Walk-in Closet, Solar Tubes, ceiling fan, Crown Moldings throughout home. All Glass Sunroom with Panoramic Lakeview, Wood-Look Tile floors, Crown Molding and ample Ceiling Fans. Automatic Screens and access to Bird Cage with Custom Flooring. Nice sized laundry room a sink, cabinets and desk. All door with keyless entry. 3 Car Garage with Epoxy Floors and ceiling fans. Whole House Water Filtration system, Automatic Garage Screen Doors. Security system, Attic and Fans, Copper Lighting Rods. (3) minutes to shopping, doctors, golf cart road and Moyer Rec Center. No Bond. Owner financing available.
| DAYS ON MARKET | 109 | LAST UPDATED | 10/9/2025 |
|---|---|---|---|
| TRACT | THE VILLAGES | YEAR BUILT | 2016 |
| COMMUNITY | 32163 - The Villages | GARAGE SPACES | 3.0 |
| COUNTY | Lake | STATUS | Pending |
| PROPERTY TYPE(S) | Single Family |
| PRICE HISTORY | |
| Prior to Aug 10, '25 | $959,500 |
|---|---|
| Aug 10, '25 - Sep 4, '25 | $929,500 |
| Sep 4, '25 - Sep 29, '25 | $889,500 |
| Sep 29, '25 - Today | $849,900 |
| ADDITIONAL DETAILS | |
| ADULT COMMUNITY | Yes |
|---|---|
| AIR | Attic Fan, Central Air |
| AIR CONDITIONING | Yes |
| APPLIANCES | Dishwasher, Disposal, Dryer, Microwave, Range, Range Hood, Refrigerator, Washer |
| AREA | 32163 - The Villages |
| CONSTRUCTION | Block |
| GARAGE | Yes |
| HEAT | Central |
| INTERIOR | Eat-in Kitchen, High Ceilings |
| LOT | 8712 sq ft |
| LOT DESCRIPTION | Landscaped, Paved |
| PARKING | Driveway, Garage Door Opener, Guest |
| SEWER | Public Sewer |
| STORIES | 1 |
| SUBDIVISION | THE VILLAGES |
| TAXES | 7801 |
| UTILITIES | Cable Available, Electricity Connected, Phone Available, Sewer Connected, Underground Utilities, Water Connected |
| VIEW | Yes |
| VIEW DESCRIPTION | Pond, Water |
| WATER | Public |
MORTGAGE CALCULATOR
TOTAL MONTHLY PAYMENT
0
P
I
*Estimate only
| SATELLITE VIEW |
| / | |
We respect your online privacy and will never spam you. By submitting this form with your telephone number
you are consenting for Greg
Lord to contact you even if your name is on a Federal or State
"Do not call List".
Listing provided by Stephanie Ray, RE/MAX SELECT PARTNERS, 352-559-0911
The information contained herein has been provided by My Florida Regional MLS DBA Stellar MLS. IDX information is provided exclusively for consumers' personal, non-commercial use, that it may not be used for any purpose other than to identify prospective properties consumers may be interested in purchasing, and that the data is deemed reliable but is not guaranteed accurate by the MLS. Listings last updated 11/17/25 2:39 PM PST.
This IDX solution is (c) Diverse Solutions 2025.





















































