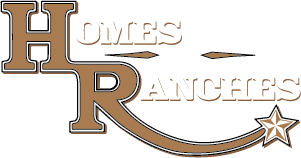|
One or more photo(s) has been virtually staged. One or more photos) has been virtually staged. Welcome to this beautifully upgraded Mockingbird Designer model located just 35 minutes from Orlando in the Village of Lake Denham. Built in 2023 on a landscaped corner lot, this 3-bedroom, 2-bath home offers 1,954 square feet of thoughtfully designed living space with tile flooring throughout, high knockdown ceilings, and an open split floor plan that balances everyday comfort with effortless entertaining. The kitchen features quartz countertops, generous cabinetry, a breakfast bar, and a bright eat-in dining area. The spacious living room includes plantation shutters, a ceiling fan, 5-inch baseboards, and architectural accents that continue throughout the home. The primary suite is a private retreat with a tray ceiling, dual walk-in closets, and an elegant en-suite bath that offers dual quartz vanities, a Roman-style tiled walk-in shower, and a private commode room. Two guest bedrooms are located on the opposite side of the home, each with built-in closets and easy access to a full guest bathroom with quality finishes. One of the standout features is the fully enclosed 12-foot by 29-foot lanai, finished with epoxy flooring and a dedicated mini-split HVAC unit, offering year-round versatility for relaxing, entertaining, or hobbies. Additional upgrades include a two-car garage plus a separate golf cart garage, whole-house gutters, an owned Pegasus water system, an Eaton surge protector, and concrete flooring in all garage spaces. Located just a short golf cart ride from the family pool at Franklin Rec, this home offers convenient access to some of the most popular destinations in The Villages. Nearby amenities include Sawgrass Grove, Ezell Regional Recreation Center, Clifton Cove Putting Course, the upcoming Eastport town center, and the Southern Oaks Championship Golf Course. This designer home combines upgraded finishes, smart features, and a prime location close to recreation, dining, and entertainment, making it a must-see in Lake Denham.
| DAYS ON MARKET | 172 | LAST UPDATED | 11/16/2025 |
|---|---|---|---|
| TRACT | THE VILLAGES | YEAR BUILT | 2023 |
| COMMUNITY | 34762 - Okahumpka | GARAGE SPACES | 2.0 |
| COUNTY | Lake | STATUS | Active |
| PROPERTY TYPE(S) | Single Family |
| PRICE HISTORY | |
| Prior to Aug 11, '25 | $500,000 |
|---|---|
| Aug 11, '25 - Nov 16, '25 | $479,000 |
| Nov 16, '25 - Today | $469,000 |
| ADDITIONAL DETAILS | |
| ADULT COMMUNITY | Yes |
|---|---|
| AIR | Central Air |
| AIR CONDITIONING | Yes |
| APPLIANCES | Cooktop, Dishwasher, Disposal, Dryer, Microwave, Range, Range Hood, Refrigerator |
| AREA | 34762 - Okahumpka |
| CONSTRUCTION | Block, Stucco |
| GARAGE | Yes |
| HEAT | Electric |
| INTERIOR | Eat-in Kitchen, High Ceilings, Open Floorplan, Tray Ceiling(s), Walk-In Closet(s) |
| LOT | 6970 sq ft |
| LOT DESCRIPTION | Corner Lot, Landscaped |
| PARKING | Golf Cart Garage, Attached |
| SEWER | Public Sewer |
| STORIES | 1 |
| SUBDIVISION | THE VILLAGES |
| TAXES | 6159.89 |
| UTILITIES | Cable Available, Cable Connected, Electricity Connected, Sewer Connected, Water Connected |
| WATER | Public |
MORTGAGE CALCULATOR
TOTAL MONTHLY PAYMENT
0
P
I
*Estimate only
| SATELLITE VIEW |
| / | |
We respect your online privacy and will never spam you. By submitting this form with your telephone number
you are consenting for Greg
Lord to contact you even if your name is on a Federal or State
"Do not call List".
Listing provided by Tamara Nelson-McDonald, WORTH CLARK REALTY, 352-753-7500
The information contained herein has been provided by My Florida Regional MLS DBA Stellar MLS. IDX information is provided exclusively for consumers' personal, non-commercial use, that it may not be used for any purpose other than to identify prospective properties consumers may be interested in purchasing, and that the data is deemed reliable but is not guaranteed accurate by the MLS. Listings last updated 1/2/26 8:45 PM PST.
This IDX solution is (c) Diverse Solutions 2026.

































