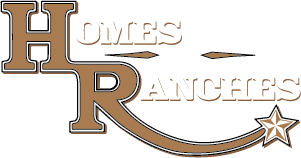|
Back on the Market with no fault to the sellers. Home appraised for value!! Welcome to 1119 Myrtle Lake View Drive"”a spacious and beautifully updated 6-bedroom, 4.5-bath pool home in one of Fruitland Park's most welcoming, family-friendly neighborhoods. With over 4,000 square feet of thoughtfully designed living space, this home offers plenty of room for everyone. Whether you're hosting game night, holiday dinners, or just enjoying quiet evenings at home, this layout was made for everyday family life. The heart of the home"”the kitchen"”features new appliances (2024) and opens up to a bright family room, perfect for staying connected while cooking or entertaining. The private primary suite is generously sized, while the additional bedrooms and baths give flexibility for kids, guests, or even a home office. Step outside to your screen-enclosed pool, resurfaced just 7 years ago, and enjoy a fenced-in backyard with plenty of room to play, grill, or unwind. Major updates include a roof and A/C system both replaced 7 years ago, giving peace of mind to any buyer. The neighborhood is ideal for growing families"”quiet streets, friendly neighbors, and just minutes from schools, parks, shopping, and local favorites in Leesburg and The Villages. If you've been looking for a move-in ready home with space, updates, and a true community feel"”this is it. Schedule your tour today!
| DAYS ON MARKET | 151 | LAST UPDATED | 11/4/2025 |
|---|---|---|---|
| TRACT | GLEN PH 1-3 | YEAR BUILT | 2005 |
| COMMUNITY | 34731 - Fruitland Park | GARAGE SPACES | 3.0 |
| COUNTY | Lake | STATUS | Pending |
| PROPERTY TYPE(S) | Single Family |
| Elementary School | Fruitland Park Elem |
|---|---|
| Jr. High School | Carver Middle |
| High School | Leesburg High |
| PRICE HISTORY | |
| Prior to Jul 23, '25 | $520,000 |
|---|---|
| Jul 23, '25 - Aug 4, '25 | $519,000 |
| Aug 4, '25 - Oct 7, '25 | $499,990 |
| Oct 7, '25 - Oct 21, '25 | $504,000 |
| Oct 21, '25 - Today | $499,999 |
| ADDITIONAL DETAILS | |
| AIR | Central Air |
|---|---|
| AIR CONDITIONING | Yes |
| APPLIANCES | Dishwasher, Dryer, Electric Water Heater, Microwave, Range, Refrigerator, Washer |
| AREA | 34731 - Fruitland Park |
| CONSTRUCTION | Block, Frame, Stucco |
| EXTERIOR | Rain Gutters |
| GARAGE | Yes |
| HEAT | Central, Electric |
| HOA DUES | 350 |
| INTERIOR | Eat-in Kitchen, Open Floorplan, Walk-In Closet(s) |
| LOT | 10019 sq ft |
| LOT DESCRIPTION | Paved |
| PARKING | Garage Door Opener, Attached |
| POOL | Yes |
| POOL DESCRIPTION | Gunite, In Ground, Screen Enclosure, Private |
| SEWER | Septic Tank |
| STORIES | 2 |
| STYLE | Contemporary |
| SUBDIVISION | GLEN PH 1-3 |
| TAXES | 3377 |
| UTILITIES | Cable Available, Electricity Connected |
| VIEW | Yes |
| VIEW DESCRIPTION | Lake, Water |
| WATER | Public |
| WATER ACCESS | MYRTLE LAKE |
MORTGAGE CALCULATOR
TOTAL MONTHLY PAYMENT
0
P
I
*Estimate only
| SATELLITE VIEW |
| / | |
We respect your online privacy and will never spam you. By submitting this form with your telephone number
you are consenting for Greg
Lord to contact you even if your name is on a Federal or State
"Do not call List".
Listing provided by Trisha Williams, COLDWELL BANKER VANGUARD LIFESTYLE REALTY, 352-530-2600
The information contained herein has been provided by My Florida Regional MLS DBA Stellar MLS. IDX information is provided exclusively for consumers' personal, non-commercial use, that it may not be used for any purpose other than to identify prospective properties consumers may be interested in purchasing, and that the data is deemed reliable but is not guaranteed accurate by the MLS. Listings last updated 11/16/25 9:21 PM PST.
This IDX solution is (c) Diverse Solutions 2025.





































