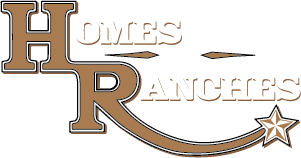|
One of the Largest Custom Homes in Green Valley - Golf Course and Lake Views! Welcome to this stunning 4-bedroom, 4-bathroom, with bonus room custom home boasting 3,738 sq ft of luxury living in the esteemed Green Valley community of Clermont. Perfectly positioned on the 12th fairway with breathtaking golf course and lake views, this exceptional home offers a lifestyle of elegance, comfort, and tranquility. Step through the impressive front entry with towering 20-foot ceilings, wrought iron balustrades, and an 8-foot solid wood door with leaded glass. Inside, enjoy an open floor plan filled with natural light, recessed can lighting, and custom craftsmanship throughout. The chef's kitchen features custom cabinetry with crown molding, stainless steel appliances, two Kohler ceramic sinks, and a breakfast nook with three-panel French doors leading to the resort-style screened pool area. Perfect for entertaining, the pool deck features a double-height Mansard enclosure, covered lanai, granite summer kitchen, wind-down sun screens, pre-wired speakers, and paver flooring. Relax in the expansive primary suite with a large walk-in wardrobe and beautifully appointed bath. Upstairs, a media/movie room, Jack and Jill bedrooms, and private balcony take full advantage of the spectacular views. Additional features include: New roof (2023) New hot water heater (2023) New wall oven (2023) Expanded garage with golf cart entry Two HVAC systems (upstairs and downstairs) 5 1/4" baseboards throughout Lush St. Augustine lawn with irrigation system Low-use ownership - meticulously maintained, lightly lived in Located on a 0.29-acre lot with an imposing exterior façade, double driveway, and golf cart drive, this home offers the ultimate in space, luxury, and Central Florida lifestyle. Just minutes to downtown Clermont, shopping, dining, and the Turnpike for easy access to Orlando and beyond. Schedule your private tour today and experience the best of Green Valley living!
| DAYS ON MARKET | 207 | LAST UPDATED | 4/28/2025 |
|---|---|---|---|
| TRACT | VILLAGE GREEN | YEAR BUILT | 2006 |
| COMMUNITY | 34711 - Clermont | GARAGE SPACES | 2.0 |
| COUNTY | Lake | STATUS | Active |
| PROPERTY TYPE(S) | Single Family |
| ADDITIONAL DETAILS | |
| AIR | Central Air |
|---|---|
| AIR CONDITIONING | Yes |
| APPLIANCES | Dishwasher, Disposal, Dryer, Electric Water Heater, Range, Refrigerator, Washer |
| AREA | 34711 - Clermont |
| CONSTRUCTION | Block, Stucco |
| EXTERIOR | Balcony, Lighting |
| GARAGE | Yes |
| HEAT | Central |
| HOA DUES | 150 |
| INTERIOR | Cathedral Ceiling(s), Crown Molding, Eat-in Kitchen, High Ceilings, Stone Counters, Walk-In Closet(s) |
| LOT | 0.29 acre(s) |
| LOT DESCRIPTION | Paved |
| PARKING | Golf Cart Garage, Oversized, Attached |
| POOL | Yes |
| POOL DESCRIPTION | In Ground, Screen Enclosure, Private |
| SEWER | Septic Tank |
| STORIES | 2 |
| SUBDIVISION | VILLAGE GREEN |
| TAXES | 7731 |
| UTILITIES | Cable Available, Electricity Connected, Water Connected |
| VIEW | Yes |
| VIEW DESCRIPTION | Pond, Water, Pool |
| WATER | Public |
MORTGAGE CALCULATOR
TOTAL MONTHLY PAYMENT
0
P
I
*Estimate only
| SATELLITE VIEW |
| / | |
We respect your online privacy and will never spam you. By submitting this form with your telephone number
you are consenting for Greg
Lord to contact you even if your name is on a Federal or State
"Do not call List".
Listing provided by Richard Gullian LLC, KELLER WILLIAMS ELITE PARTNERS III REALTY, 321-527-5111
The information contained herein has been provided by My Florida Regional MLS DBA Stellar MLS. IDX information is provided exclusively for consumers' personal, non-commercial use, that it may not be used for any purpose other than to identify prospective properties consumers may be interested in purchasing, and that the data is deemed reliable but is not guaranteed accurate by the MLS. Listings last updated 11/17/25 5:39 AM PST.
This IDX solution is (c) Diverse Solutions 2025.

















































































