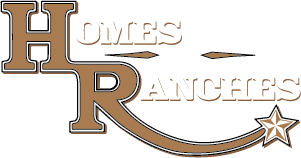|
A Home That Speaks Your Language of Luxury. If your lifestyle demands excellence, this Duval model in Green Key Village rises to the occasion with bold design, expansive living space, and a host of high-end features. Boasting 4 bedrooms, 3.5 bathrooms, a versatile flex space, and an impressive 4,395 total square feet, this home is tailored for those who love to entertain, host extended family, or simply indulge in everyday luxury. Step into a grand interior where tongue & groove wood ceilings with exposed beams, a linear gas fireplace with stacked stone surround, and custom twin built-ins set the stage for stylish living. The chef's kitchen is a showstopper with shutter-style maple cabinetry, Cambria quartz countertops, a cast iron farm sink, and top-of-the-line appliances, including a wine and beverage cooler. Every interior door is 8' tall solid core, and the luxury plumbing and lighting fixtures elevate each space. The owner's retreat is a private sanctuary featuring French doors that open to a serene lanai, remote-controlled silhouette and blackout shades, and a spa-inspired bathroom with a massive luxury shower. Additional comforts include dual water heaters, a whole-home water softening system, epoxy-finished garage flooring, and pre-wired outdoor surround sound. Outside, this home truly shines with a resort-style pool (2023) featuring a lap lane, sun shelf, and XL flush spa, all enclosed by a picture-frame screen cage and surrounded by lush, tropical landscaping with a French drain system. Entertain year-round at the custom Blaze Professional Series outdoor kitchen complete with infrared burner, rotisserie, side burners, ice maker, refrigerator, and sink all powered by an in-ground propane system. Enjoy evenings around the sunken firepit with built-in seating, and celebrate the seasons with custom roofline holiday lighting. SOLAR-POWERED FREEDOM Built with sustainability and durability in mind, this home includes a solar array system offering little to no energy bills, 2x6 frame construction with spray foam insulation, 40-year CertainTeed architectural shingles, insulated garage doors, and plantation and Bahama shutters on the front elevation.This home's state-of-the-art solar system generates more energy than it uses "” keeping the average electric bill less than $50 / month. A 20 kW whole-home battery backup keeps life running smoothly through any outage, powering your A/C, heat, and appliances even if the grid goes down. True independence, year-round comfort. Life at Green Key means being part of a vibrant, close-knit community. Enjoy monthly socials, pool parties, game nights, book clubs, and ladies' luncheons, plus two big annual celebrations hosted by the neighborhood's Social Committee. There's always something happening and new friends to meet. RESORT-STYLE AMENITIES include a zero-entry pool, pickleball and basketball courts, a dog park, fire pit lounge area, and community garden "” everything you need to relax, recharge, or play the day away. Schedule your private tour today, your slice of paradise awaits!
| DAYS ON MARKET | 148 | LAST UPDATED | 8/8/2025 |
|---|---|---|---|
| TRACT | GREEN KEY VILLAGE | YEAR BUILT | 2020 |
| COMMUNITY | 32159 - Lady Lake (The Villages) | GARAGE SPACES | 2.0 |
| COUNTY | Lake | STATUS | Active |
| PROPERTY TYPE(S) | Single Family |
| Elementary School | Villages Elem of Lady Lake |
|---|---|
| Jr. High School | Carver Middle |
| High School | Leesburg High |
| PRICE HISTORY | |
| Prior to Aug 8, '25 | $779,995 |
|---|---|
| Aug 8, '25 - Today | $799,995 |
| ADDITIONAL DETAILS | |
| AIR | Central Air, Humidity Control |
|---|---|
| AIR CONDITIONING | Yes |
| AMENITIES | Maintenance Grounds |
| APPLIANCES | Cooktop, Dishwasher, Disposal, Electric Water Heater, Exhaust Fan, Microwave, Range Hood, Tankless Water Heater, Wine Refrigerator |
| AREA | 32159 - Lady Lake (The Villages) |
| CONSTRUCTION | Cement Siding, Frame, Stucco |
| EXTERIOR | Lighting, Rain Gutters |
| FIREPLACE | Yes |
| GARAGE | Yes |
| HEAT | Active Solar, Central, Electric, Exhaust Fan, Heat Pump, Solar |
| HOA DUES | 158 |
| INTERIOR | Built-in Features, Cathedral Ceiling(s), Crown Molding, High Ceilings, Open Floorplan, Stone Counters, Tray Ceiling(s), Walk-In Closet(s), Wet Bar |
| LOT | 0.44 acre(s) |
| PARKING | Driveway, Garage Door Opener, Garage Faces Side, Oversized, Attached |
| POOL | Yes |
| POOL DESCRIPTION | Heated, In Ground, Salt Water, Screen Enclosure, Private |
| SEWER | Public Sewer |
| STORIES | 1 |
| SUBDIVISION | GREEN KEY VILLAGE |
| TAXES | 873.21 |
| UTILITIES | Cable Available, Electricity Connected, Phone Available, Propane, Sewer Connected, Underground Utilities, Water Connected |
| WATER | Public |
MORTGAGE CALCULATOR
TOTAL MONTHLY PAYMENT
0
P
I
*Estimate only
| SATELLITE VIEW |
| / | |
We respect your online privacy and will never spam you. By submitting this form with your telephone number
you are consenting for Greg
Lord to contact you even if your name is on a Federal or State
"Do not call List".
Listing provided by Lauren Holt, PLLC, COMPASS FLORIDA LLC, 941-279-3630
The information contained herein has been provided by My Florida Regional MLS DBA Stellar MLS. IDX information is provided exclusively for consumers' personal, non-commercial use, that it may not be used for any purpose other than to identify prospective properties consumers may be interested in purchasing, and that the data is deemed reliable but is not guaranteed accurate by the MLS. Listings last updated 1/2/26 1:59 PM PST.
This IDX solution is (c) Diverse Solutions 2026.








































































